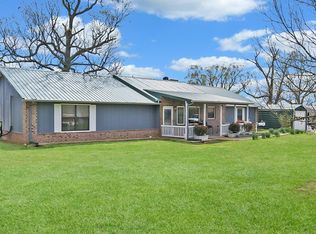Closed
$545,000
203 Riva Ridge Ln, Salem, AR 72576
5beds
3,140sqft
Single Family Residence
Built in 2008
5.37 Acres Lot
$582,900 Zestimate®
$174/sqft
$2,289 Estimated rent
Home value
$582,900
$548,000 - $630,000
$2,289/mo
Zestimate® history
Loading...
Owner options
Explore your selling options
What's special
River Home in the Ozarks. Impeccable 5 bedroom 3 bath home on the Southfork River in town yet private, secluded setting. This craftsman features a walkout basement on 5.37 acres with your own access to Southfork River. Open kitchen has granite countertops and all newer appliances. Interior is immediately welcoming with a large open foyer. The great room has a wall of windows with stunning river views or relax on either of the two screened in porches or rear deck and you may catch eagles soaring over the river. Large master bed and bath with soaking tub and also a walk in shower. 1,594 sq feet upstairs on full finished basement that features a concrete safe room and another kitchen area. House features two kitchens, two laundry rooms, 460 sq feet of screened in porches, and a 865 sq foot, three bay garage. Property also includes a 1,200 sq foot insulated shop with water and heat/air. Beautifully landscaped and well maintained property. Don’t miss this opportunity schedule your private tour today!
Zillow last checked: 8 hours ago
Listing updated: August 22, 2023 at 07:20am
Listed by:
Jason Miller,
United Country Moody Realty, Inc.
Bought with:
Jason Miller, AR
United Country Moody Realty, Inc.
Source: CARMLS,MLS#: 22033161
Facts & features
Interior
Bedrooms & bathrooms
- Bedrooms: 5
- Bathrooms: 3
- Full bathrooms: 3
Dining room
- Features: Kitchen/Dining Combo
Heating
- Heat Pump
Appliances
- Included: Built-In Range, Double Oven, Electric Range, Dishwasher, Disposal, Trash Compactor, Refrigerator, Plumbed For Ice Maker, Oven, Electric Water Heater
- Laundry: Washer Hookup, Electric Dryer Hookup, Laundry Room
Features
- Walk-In Closet(s), Ceiling Fan(s), Walk-in Shower, Wired for Data, Granite Counters, Sheet Rock, Sheet Rock Ceiling, Primary Bedroom/Main Lv, Guest Bedroom/Main Lv, 3 Bedrooms Same Level
- Flooring: Carpet, Vinyl, Laminate
- Basement: Full,Finished,Walk-Out Access,Heated,Cooled
- Has fireplace: Yes
- Fireplace features: Gas Logs Present
Interior area
- Total structure area: 3,140
- Total interior livable area: 3,140 sqft
Property
Parking
- Total spaces: 3
- Parking features: Garage, Three Car
- Has garage: Yes
Features
- Levels: One
- Stories: 1
- Has view: Yes
- View description: River
- Has water view: Yes
- Water view: River
- Waterfront features: River, River Front
- Body of water: River: South Fork
Lot
- Size: 5.37 Acres
- Features: Sloped, Cleared, Extra Landscaping, Not in Subdivision, River/Lake Area, Sloped Down
Details
- Parcel number: 89027588000
Construction
Type & style
- Home type: SingleFamily
- Architectural style: Craftsman
- Property subtype: Single Family Residence
Materials
- Other
- Foundation: Other
- Roof: Shingle
Condition
- New construction: No
- Year built: 2008
Utilities & green energy
- Electric: Electric-Co-op
- Gas: Gas-Propane/Butane
- Sewer: Septic Tank
- Water: Public
- Utilities for property: Gas-Propane/Butane, Cable Connected, Underground Utilities
Community & neighborhood
Security
- Security features: Safe/Storm Room
Location
- Region: Salem
- Subdivision: Metes & Bounds
HOA & financial
HOA
- Has HOA: No
Other
Other facts
- Listing terms: VA Loan,FHA,Conventional
- Road surface type: Paved
Price history
| Date | Event | Price |
|---|---|---|
| 8/21/2023 | Sold | $545,000-2.5%$174/sqft |
Source: | ||
| 7/26/2023 | Contingent | $559,000$178/sqft |
Source: | ||
| 4/24/2023 | Price change | $559,000-1.9%$178/sqft |
Source: | ||
| 11/18/2022 | Price change | $569,900-5%$181/sqft |
Source: | ||
| 9/29/2022 | Listed for sale | $599,999$191/sqft |
Source: | ||
Public tax history
| Year | Property taxes | Tax assessment |
|---|---|---|
| 2024 | $4,382 +197.5% | $114,870 +157.2% |
| 2023 | $1,473 +2.3% | $44,660 +4.5% |
| 2022 | $1,441 +6.1% | $42,720 +4.8% |
Find assessor info on the county website
Neighborhood: 72576
Nearby schools
GreatSchools rating
- 8/10Salem Elementary SchoolGrades: K-6Distance: 1.9 mi
- 6/10Salem High SchoolGrades: 7-12Distance: 1.4 mi
Get pre-qualified for a loan
At Zillow Home Loans, we can pre-qualify you in as little as 5 minutes with no impact to your credit score.An equal housing lender. NMLS #10287.
