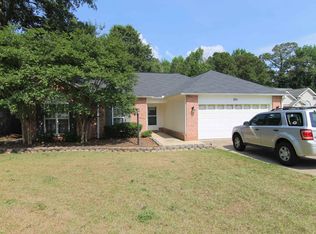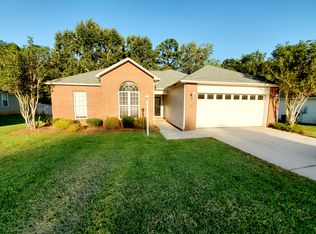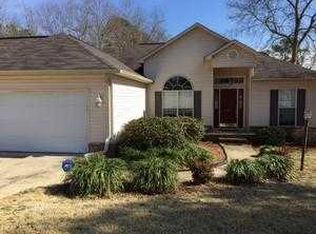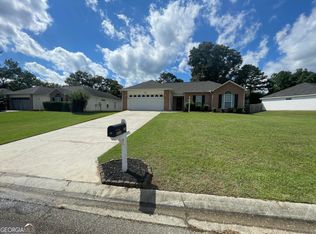Sold for $265,000 on 03/03/25
$265,000
203 Roaring Forks Dr, Bonaire, GA 31005
3beds
1,598sqft
Single Family Residence, Residential
Built in 2000
0.45 Acres Lot
$265,400 Zestimate®
$166/sqft
$1,915 Estimated rent
Home value
$265,400
$242,000 - $292,000
$1,915/mo
Zestimate® history
Loading...
Owner options
Explore your selling options
What's special
Perfect place to call home! Adorable split floor plan home offers three bedrooms, two bathrooms, open living area and a separate dining area with vaulted ceiling. Beautiful galley style kitchen with granite countertops, stainless steel appliances, eat-in kitchen area with bay windows and two pantries. Master offers luxury spa like tile shower with glass door, separate vanity table, double sinks and walk in closet. Backyard is private, fenced with a deck and a covered patio with an above ground pool too! Zoned for Veterans High School and convenient to Robin's Air Force Base, shopping and restaurants. Call to today for Showing!
Zillow last checked: 8 hours ago
Listing updated: June 04, 2025 at 08:21am
Listed by:
Amber Cryer 478-960-4975,
Coldwell Banker Access Realty, Warner Robins
Bought with:
Brokered Agent
Brokered Sale
Source: MGMLS,MLS#: 177729
Facts & features
Interior
Bedrooms & bathrooms
- Bedrooms: 3
- Bathrooms: 2
- Full bathrooms: 2
Primary bedroom
- Features: Double Vanity
- Level: First
- Area: 180.88
- Dimensions: 11.90 X 15.20
Bedroom 2
- Level: First
- Area: 121
- Dimensions: 11.00 X 11.00
Bedroom 3
- Level: First
- Area: 100
- Dimensions: 10.00 X 10.00
Dining room
- Level: First
- Area: 110
- Dimensions: 10.00 X 11.00
Kitchen
- Features: Eat-in Kitchen
- Level: First
- Area: 224.1
- Dimensions: 27.00 X 8.30
Living room
- Level: First
- Area: 272
- Dimensions: 16.00 X 17.00
Heating
- Central, Electric
Cooling
- Electric, Central Air, Ceiling Fan(s)
Appliances
- Included: Built-In Microwave, Ice Maker, Disposal, Electric Range, Refrigerator
- Laundry: Main Level, Laundry Room, In Hall
Features
- Double Vanity, Eat-in Kitchen
- Flooring: Carpet, Ceramic Tile, Hardwood, Vinyl
- Basement: None
- Has fireplace: No
- Fireplace features: None
Interior area
- Total structure area: 1,598
- Total interior livable area: 1,598 sqft
- Finished area above ground: 1,598
- Finished area below ground: 0
Property
Parking
- Total spaces: 2
- Parking features: Garage Door Opener, Garage, Driveway, Attached
- Attached garage spaces: 2
- Has uncovered spaces: Yes
Features
- Levels: One
- Patio & porch: Back, Covered, Deck, Patio
- Exterior features: Private Yard, Sprinkler System, None
- Pool features: Above Ground
- Fencing: Fenced
- Waterfront features: None
Lot
- Size: 0.45 Acres
Details
- Parcel number: 0W1120 158000
- Other equipment: Satellite Dish
- Horse amenities: None
Construction
Type & style
- Home type: SingleFamily
- Architectural style: Traditional
- Property subtype: Single Family Residence, Residential
Materials
- Brick, Vinyl Siding
- Foundation: Slab
- Roof: Composition
Condition
- Resale
- New construction: No
- Year built: 2000
Utilities & green energy
- Sewer: Public Sewer
- Water: Public
- Utilities for property: Electricity Available, Water Available
Community & neighborhood
Security
- Security features: Smoke Detector(s)
Community
- Community features: None
Location
- Region: Bonaire
- Subdivision: Aspen Woods
Other
Other facts
- Listing agreement: Exclusive Right To Sell
- Listing terms: Cash,Conventional,FHA,VA Loan
Price history
| Date | Event | Price |
|---|---|---|
| 3/6/2025 | Listing removed | $265,000$166/sqft |
Source: Coldwell Banker Platinum Properties #247524 | ||
| 3/5/2025 | Listed for sale | $265,000$166/sqft |
Source: Coldwell Banker Platinum Properties #247524 | ||
| 3/3/2025 | Sold | $265,000$166/sqft |
Source: | ||
| 2/1/2025 | Pending sale | $265,000$166/sqft |
Source: CGMLS #247524 | ||
| 12/26/2024 | Listed for sale | $265,000+1%$166/sqft |
Source: | ||
Public tax history
| Year | Property taxes | Tax assessment |
|---|---|---|
| 2024 | -- | $87,840 +46.6% |
| 2023 | $1,917 +0.5% | $59,920 +1.6% |
| 2022 | $1,907 +9.3% | $59,000 +9.1% |
Find assessor info on the county website
Neighborhood: 31005
Nearby schools
GreatSchools rating
- 8/10Hilltop Elementary SchoolGrades: PK-5Distance: 1.5 mi
- 9/10Bonaire Middle SchoolGrades: 6-8Distance: 3.4 mi
- 9/10Veterans High SchoolGrades: 9-12Distance: 2.9 mi
Schools provided by the listing agent
- Elementary: Hilltop Elementary
- Middle: Bonaire Middle
Source: MGMLS. This data may not be complete. We recommend contacting the local school district to confirm school assignments for this home.

Get pre-qualified for a loan
At Zillow Home Loans, we can pre-qualify you in as little as 5 minutes with no impact to your credit score.An equal housing lender. NMLS #10287.
Sell for more on Zillow
Get a free Zillow Showcase℠ listing and you could sell for .
$265,400
2% more+ $5,308
With Zillow Showcase(estimated)
$270,708


