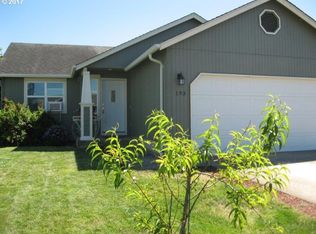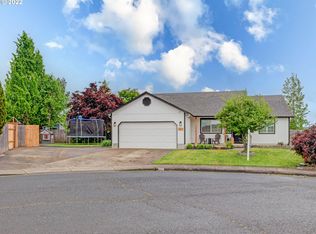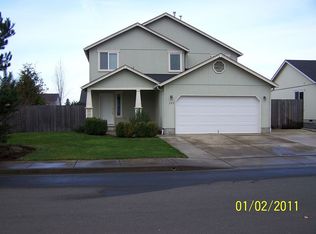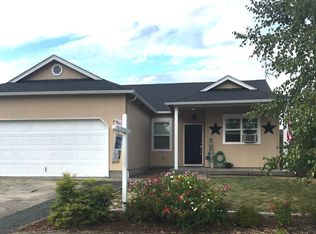Sold
$385,000
203 Robin Ct, Creswell, OR 97426
3beds
1,490sqft
Residential, Single Family Residence
Built in 2001
6,098.4 Square Feet Lot
$384,800 Zestimate®
$258/sqft
$2,355 Estimated rent
Home value
$384,800
$354,000 - $419,000
$2,355/mo
Zestimate® history
Loading...
Owner options
Explore your selling options
What's special
Price reduction! Quality home located in quiet cul-de-sac. Open floor plan with vaulted ceilings in primary bedroom and great room. 3 good sized bedrooms, 2 full bathrooms, Approximately 1,500 sqft. of living space. Great separation of space. Dual vanities in primary bedroom bathroom. Fenced yard with patio & walkway of stamped concrete. Zip Line!Shorage shed. NEW ROOF in 2024! Newer floor coverings. Forced air heat pump heating and cooling. Low maintenance yards. Washer/dryer combo included. Backyard zip line and above ground pool also included upon request.
Zillow last checked: 8 hours ago
Listing updated: September 25, 2025 at 03:02am
Listed by:
Shawn Hittenberger bulldogreservices@gmail.com,
Bulldog Real Estate Services INC
Bought with:
Christi Keating, 201247065
Hybrid Real Estate
Source: RMLS (OR),MLS#: 423661686
Facts & features
Interior
Bedrooms & bathrooms
- Bedrooms: 3
- Bathrooms: 2
- Full bathrooms: 2
- Main level bathrooms: 2
Primary bedroom
- Features: Vaulted Ceiling, Walkin Closet, Wallto Wall Carpet
- Level: Main
- Area: 192
- Dimensions: 16 x 12
Bedroom 2
- Features: Closet, Wallto Wall Carpet
- Level: Main
- Area: 110
- Dimensions: 11 x 10
Bedroom 3
- Features: Closet, Walkin Closet
- Level: Main
- Area: 110
- Dimensions: 11 x 10
Dining room
- Features: Eating Area
- Level: Main
- Area: 168
- Dimensions: 14 x 12
Heating
- Forced Air
Cooling
- Heat Pump
Appliances
- Included: Dishwasher, Free-Standing Range, Microwave, Electric Water Heater
Features
- Vaulted Ceiling(s), Closet, Walk-In Closet(s), Eat-in Kitchen
- Flooring: Laminate, Vinyl, Wall to Wall Carpet
- Doors: Sliding Doors
- Basement: Crawl Space
Interior area
- Total structure area: 1,490
- Total interior livable area: 1,490 sqft
Property
Parking
- Total spaces: 2
- Parking features: Driveway, On Street, Attached
- Attached garage spaces: 2
- Has uncovered spaces: Yes
Features
- Levels: One
- Stories: 1
- Patio & porch: Patio
- Exterior features: Yard
- Fencing: Fenced
Lot
- Size: 6,098 sqft
- Features: Cul-De-Sac, Flag Lot, SqFt 5000 to 6999
Details
- Additional structures: ToolShed
- Parcel number: 1674389
Construction
Type & style
- Home type: SingleFamily
- Architectural style: Contemporary
- Property subtype: Residential, Single Family Residence
Materials
- T111 Siding
- Foundation: Concrete Perimeter
- Roof: Composition
Condition
- Resale
- New construction: No
- Year built: 2001
Utilities & green energy
- Sewer: Public Sewer
- Water: Public
Community & neighborhood
Location
- Region: Creswell
Other
Other facts
- Listing terms: Cash,Conventional,FHA,VA Loan
- Road surface type: Paved
Price history
| Date | Event | Price |
|---|---|---|
| 8/19/2025 | Sold | $385,000-5.5%$258/sqft |
Source: | ||
| 7/17/2025 | Pending sale | $407,500$273/sqft |
Source: | ||
| 6/27/2025 | Price change | $407,500-1.8%$273/sqft |
Source: | ||
| 5/29/2025 | Listed for sale | $415,000+18.6%$279/sqft |
Source: | ||
| 10/13/2021 | Sold | $350,000-1.4%$235/sqft |
Source: | ||
Public tax history
| Year | Property taxes | Tax assessment |
|---|---|---|
| 2024 | $2,798 -10.7% | $221,270 +3% |
| 2023 | $3,133 +4% | $214,826 +3% |
| 2022 | $3,013 +3.5% | $208,569 +3% |
Find assessor info on the county website
Neighborhood: 97426
Nearby schools
GreatSchools rating
- 7/10Creslane Elementary SchoolGrades: K-5Distance: 0.5 mi
- 8/10Creswell Middle SchoolGrades: 6-8Distance: 0.7 mi
- 7/10Creswell High SchoolGrades: 9-12Distance: 0.4 mi
Schools provided by the listing agent
- Elementary: Creslane
- Middle: Creswell
- High: Creswell
Source: RMLS (OR). This data may not be complete. We recommend contacting the local school district to confirm school assignments for this home.

Get pre-qualified for a loan
At Zillow Home Loans, we can pre-qualify you in as little as 5 minutes with no impact to your credit score.An equal housing lender. NMLS #10287.
Sell for more on Zillow
Get a free Zillow Showcase℠ listing and you could sell for .
$384,800
2% more+ $7,696
With Zillow Showcase(estimated)
$392,496


