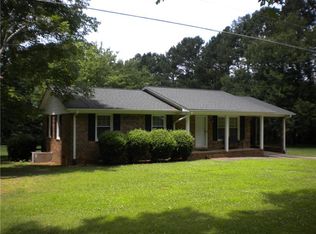SO MUCH POTENTIAL!!! Wonderful brick duplex with each side having 2 bedrooms and 1 full bathroom and carports for each side! This home would be a great investment opportunity, a single family home with rental income, or even with a little elbow grease a 4 bedroom large family home! Come see this gem today!!
This property is off market, which means it's not currently listed for sale or rent on Zillow. This may be different from what's available on other websites or public sources.

