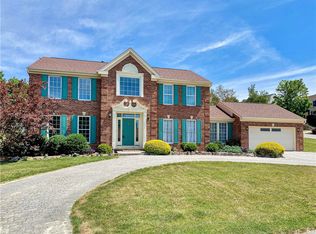Open floor plan and loads of updates! The home's entry w/new plank flooring welcomes you home. To the left of the entry is the dining rm (currently used as sitting rm) which offers tall windows overlooking the front lawn and has convenient kitchen access. To the right of the entry, is a lrg open living/fam rm w/gas FP and newer WW. One end of this spacious room opens to the eating area of the new kitchen. The kitchen has plentiful new tall white cabinets, quartz counters, and SS apps. Between the kitchen and family rm is an eating area that leads to a deck. A stylish guest powder rm completes the main lvl. All bdrms are found on the upper lvl. The owner's suite offers a lrg walk-in closet and beautifully updated en-suite bath w/spa-inspired shower. The home's main bath also has been updated! Bedrooms 2 and 3 are both nicely sized and have generous closets. Laundry is found in the unfin walk-out LL that offers potential future living space. Deep 2 car grg. New furnace, ac & H20 htr
This property is off market, which means it's not currently listed for sale or rent on Zillow. This may be different from what's available on other websites or public sources.
