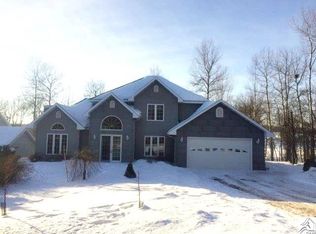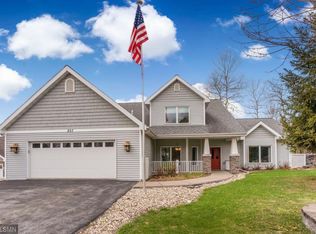Sold for $560,000 on 07/09/25
$560,000
203 S 2nd Ave, Duluth, MN 55810
4beds
2,500sqft
Single Family Residence
Built in 2004
10,018.8 Square Feet Lot
$573,800 Zestimate®
$224/sqft
$2,858 Estimated rent
Home value
$573,800
$505,000 - $654,000
$2,858/mo
Zestimate® history
Loading...
Owner options
Explore your selling options
What's special
Enjoy peaceful views and prime golf course frontage at this spacious 4-bedroom, 3-bath home in the heart of Proctor. Built in 2004 and offering approximately 2,500 square feet, this home boasts a well-designed layout filled with modern comforts. The primary suite features a private balcony overlooking the fairway, a relaxing jacuzzi tub, a tiled walk-in shower, and a generous walk-in closet. The expansive living room is enhanced by tall ceilings and a cozy gas fireplace—ideal for Minnesota winters. For year-round comfort, you'll appreciate the option of in-floor heating or a forced air furnace, along with central A/C for the warmer months. The heated 2-stall attached garage adds everyday convenience. Outside, enjoy a low-maintenance Trex deck, a newly resealed asphalt driveway, and additional parking and storage next to the garage. Whether you're taking in the views or entertaining on the deck, this home truly has it all.
Zillow last checked: 8 hours ago
Listing updated: July 09, 2025 at 06:03pm
Listed by:
Kevin Kalligher 218-606-0198,
RE/MAX Results
Bought with:
Kevin Kalligher, MN 40514769|WI 85829-94
RE/MAX Results
Source: Lake Superior Area Realtors,MLS#: 6119468
Facts & features
Interior
Bedrooms & bathrooms
- Bedrooms: 4
- Bathrooms: 3
- Full bathrooms: 2
- 3/4 bathrooms: 1
- Main level bedrooms: 1
Primary bedroom
- Level: Upper
- Area: 198 Square Feet
- Dimensions: 11 x 18
Bedroom
- Level: Main
- Area: 143 Square Feet
- Dimensions: 11 x 13
Bedroom
- Level: Upper
- Area: 99 Square Feet
- Dimensions: 9 x 11
Bedroom
- Level: Upper
- Area: 130 Square Feet
- Dimensions: 10 x 13
Dining room
- Level: Main
- Area: 143 Square Feet
- Dimensions: 11 x 13
Kitchen
- Level: Main
- Area: 285 Square Feet
- Dimensions: 15 x 19
Laundry
- Level: Main
- Area: 32 Square Feet
- Dimensions: 4 x 8
Living room
- Level: Main
- Area: 315 Square Feet
- Dimensions: 15 x 21
Heating
- Baseboard, Boiler, Fireplace(s), Forced Air, In Floor Heat, Hot Water, Natural Gas
Cooling
- Central Air
Features
- Basement: N/A
- Number of fireplaces: 1
- Fireplace features: Gas
Interior area
- Total interior livable area: 2,500 sqft
- Finished area above ground: 2,500
- Finished area below ground: 0
Property
Parking
- Total spaces: 2
- Parking features: Off Street, Attached, Electrical Service, Heat, Insulation
- Attached garage spaces: 2
- Has uncovered spaces: Yes
Lot
- Size: 10,018 sqft
- Dimensions: 80 x 130
Details
- Parcel number: 185008100011
Construction
Type & style
- Home type: SingleFamily
- Architectural style: Contemporary
- Property subtype: Single Family Residence
Materials
- Vinyl, Frame/Wood
- Roof: Asphalt Shingle
Condition
- Previously Owned
- Year built: 2004
Utilities & green energy
- Electric: Proctor Public Utilities
- Sewer: Public Sewer
- Water: Public
Community & neighborhood
Location
- Region: Duluth
Price history
| Date | Event | Price |
|---|---|---|
| 7/9/2025 | Sold | $560,000+1.8%$224/sqft |
Source: | ||
| 5/24/2025 | Pending sale | $549,900$220/sqft |
Source: | ||
| 5/20/2025 | Listed for sale | $549,900+85.2%$220/sqft |
Source: | ||
| 3/15/2017 | Sold | $297,000-8.6%$119/sqft |
Source: | ||
| 9/27/2005 | Sold | $325,000$130/sqft |
Source: Public Record | ||
Public tax history
| Year | Property taxes | Tax assessment |
|---|---|---|
| 2024 | -- | $100 |
| 2023 | -- | $100 |
| 2022 | -- | $100 |
Find assessor info on the county website
Neighborhood: 55810
Nearby schools
GreatSchools rating
- 5/10Bay View Elementary SchoolGrades: PK-5Distance: 0.8 mi
- 6/10A.I. Jedlicka Middle SchoolGrades: 6-8Distance: 0.8 mi
- 9/10Proctor Senior High SchoolGrades: 9-12Distance: 0.8 mi

Get pre-qualified for a loan
At Zillow Home Loans, we can pre-qualify you in as little as 5 minutes with no impact to your credit score.An equal housing lender. NMLS #10287.
Sell for more on Zillow
Get a free Zillow Showcase℠ listing and you could sell for .
$573,800
2% more+ $11,476
With Zillow Showcase(estimated)
$585,276
