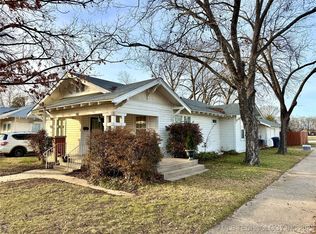Sold for $129,000 on 05/16/25
$129,000
203 S Commerce St, Ardmore, OK 73401
3beds
1,606sqft
Duplex, Multi Family
Built in 1958
-- sqft lot
$129,200 Zestimate®
$80/sqft
$-- Estimated rent
Home value
$129,200
Estimated sales range
Not available
Not available
Zestimate® history
Loading...
Owner options
Explore your selling options
What's special
Discover the potential of this charming duplex located in the highly sought-after Southwest Ardmore area! Offering two unique living spaces, this property is ideal for investors or homeowners looking to maximize rental income.
The first unit features 2 bedrooms and 1 bathroom, providing spacious living accommodations. The second unit offers 1 bedroom and 1 bathroom, perfect for a cozy retreat. Both units boast a functional layout and have access to a private yard, ensuring comfort and privacy.
Situated in a vibrant neighborhood, this duplex is conveniently close to shopping centers, delicious dining options, excellent schools, thriving arts and entertainment venues, and so much more. Whether you're looking to grow your investment portfolio or find a multi-functional property, this is a golden opportunity.
Don't wait—schedule your viewing today and take the next step in securing this remarkable investment!
Zillow last checked: 8 hours ago
Listing updated: May 16, 2025 at 07:56am
Listed by:
Paul Pearson 580-221-7600,
eXp Realty, LLC
Bought with:
Paul Pearson, 160857
eXp Realty, LLC
Source: MLS Technology, Inc.,MLS#: 2515706 Originating MLS: MLS Technology
Originating MLS: MLS Technology
Facts & features
Interior
Bedrooms & bathrooms
- Bedrooms: 3
- Bathrooms: 2
- Full bathrooms: 2
Heating
- Gas, Other
Cooling
- Window Unit(s)
Appliances
- Included: Dryer, Gas Water Heater, Oven, Range, Refrigerator, Stove, Washer
- Laundry: Washer Hookup, Electric Dryer Hookup
Features
- Ceramic Counters, None, Ceiling Fan(s), Electric Oven Connection, Gas Range Connection
- Flooring: Carpet, Tile
- Windows: Storm Window(s), Wood Frames
- Has fireplace: No
Interior area
- Total structure area: 1,606
- Total interior livable area: 1,606 sqft
Property
Accessibility
- Accessibility features: Accessible Entrance
Features
- Levels: One
- Stories: 1
- Patio & porch: Covered, Patio
- Exterior features: None
- Pool features: None
- Fencing: Chain Link,Privacy
Lot
- Size: 0.26 Acres
- Features: Corner Lot
Details
- Additional structures: Workshop
- Parcel number: 057500001002000100
Construction
Type & style
- Home type: MultiFamily
- Property subtype: Duplex, Multi Family
Materials
- Brick Veneer, Wood Frame
- Foundation: Slab
- Roof: Asphalt,Fiberglass
Condition
- Year built: 1958
Utilities & green energy
- Sewer: Public Sewer
- Water: Public
- Utilities for property: Cable Available, Electricity Available, Natural Gas Available, Phone Available, Water Available
Community & neighborhood
Security
- Security features: No Safety Shelter
Location
- Region: Ardmore
- Subdivision: Highland Park
Other
Other facts
- Listing terms: Conventional
Price history
| Date | Event | Price |
|---|---|---|
| 5/16/2025 | Sold | $129,000+3.2%$80/sqft |
Source: | ||
| 4/16/2025 | Pending sale | $125,000$78/sqft |
Source: | ||
| 4/14/2025 | Listed for sale | $125,000$78/sqft |
Source: | ||
Public tax history
Tax history is unavailable.
Neighborhood: 73401
Nearby schools
GreatSchools rating
- 5/10Lincoln Elementary SchoolGrades: 1-5Distance: 0.4 mi
- 3/10Ardmore Middle SchoolGrades: 7-8Distance: 2.4 mi
- 3/10Ardmore High SchoolGrades: 9-12Distance: 2.3 mi
Schools provided by the listing agent
- Elementary: Lincoln
- Middle: Ardmore
- High: Ardmore
- District: Ardmore - Sch Dist (AD2)
Source: MLS Technology, Inc.. This data may not be complete. We recommend contacting the local school district to confirm school assignments for this home.

Get pre-qualified for a loan
At Zillow Home Loans, we can pre-qualify you in as little as 5 minutes with no impact to your credit score.An equal housing lender. NMLS #10287.
