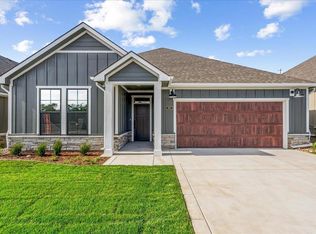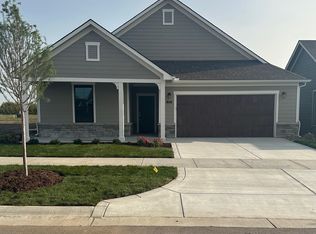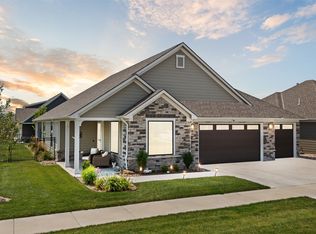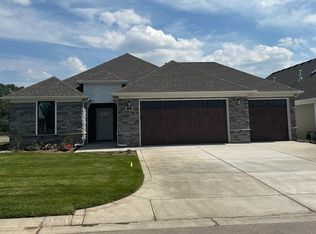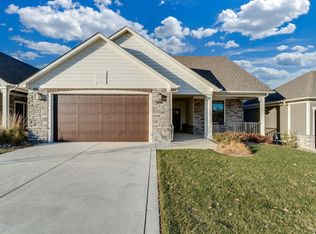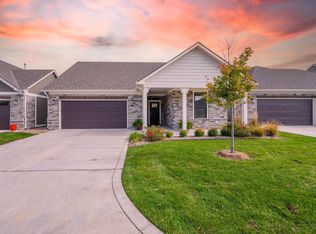This is the Verona Model form Perfection builders. But this Verona is unlike any that you have seen yet. You must come and see the full vaulted Living Room, Dining Room and Kitchen, full on WOW factor! The custom cabinets in the Kitchen with the gas cooktop will leave you speechless. The Owners suite has 2 walk-in closets, and one is the concrete safe room! Large owner's suite that has access to the Full side and rear covered patio. Walk-in pantry, large tile walk-in shower, large laundry room, oversized 3-car garage with a tandem 40' deep 3rd car bay will allow you to have any size vehicle with room to spare. This home is also equipped with smart home technology that only adds to the incredible easy lifestyle you only get in a perfection builders' Courtyard development. This is truly a one-of-a-kind home.
For sale
Price cut: $1K (11/25)
$665,000
203 S Legacy Way, Andover, KS 67002
2beds
2,248sqft
Est.:
Patio Home
Built in 2025
9,583.2 Square Feet Lot
$643,200 Zestimate®
$296/sqft
$212/mo HOA
What's special
- 195 days |
- 110 |
- 6 |
Zillow last checked: 8 hours ago
Listing updated: November 25, 2025 at 12:32pm
Listed by:
John Orr 316-708-1514,
PB Realty
Source: SCKMLS,MLS#: 656669
Tour with a local agent
Facts & features
Interior
Bedrooms & bathrooms
- Bedrooms: 2
- Bathrooms: 2
- Full bathrooms: 2
Primary bedroom
- Description: Carpet
- Level: Main
- Area: 266
- Dimensions: 19x14
Bedroom
- Description: Carpet
- Level: Main
- Area: 121
- Dimensions: 11x11
Bonus room
- Description: Carpet
- Level: Main
- Area: 150
- Dimensions: 10x15
Other
- Description: Carpet
- Level: Main
Dining room
- Description: Luxury Vinyl
- Level: Main
- Area: 121
- Dimensions: 11x11
Foyer
- Description: Luxury Vinyl
- Level: Main
Kitchen
- Description: Luxury Vinyl
- Level: Main
- Area: 400
- Dimensions: 16x25
Living room
- Description: Luxury Vinyl
- Level: Main
- Area: 272
- Dimensions: 16x17
Office
- Description: Luxury Vinyl
- Level: Main
- Area: 143
- Dimensions: 11x13
Heating
- Forced Air, Natural Gas
Cooling
- Central Air, Electric
Appliances
- Included: Dishwasher, Disposal, Microwave, Range, Humidifier
- Laundry: Main Level, 220 equipment
Features
- Ceiling Fan(s), Walk-In Closet(s), Vaulted Ceiling(s)
- Basement: None
- Number of fireplaces: 1
- Fireplace features: One, Gas, Decorative
Interior area
- Total interior livable area: 2,248 sqft
- Finished area above ground: 2,248
- Finished area below ground: 0
Property
Parking
- Total spaces: 3
- Parking features: Attached
- Garage spaces: 3
Features
- Levels: One
- Stories: 1
- Patio & porch: Patio, Covered
- Exterior features: Guttering - ALL, Sprinkler System, Zero Step Entry
- Pool features: Community
Lot
- Size: 9,583.2 Square Feet
- Features: Standard
Details
- Additional structures: Storm Shelter
- Parcel number: 304 20 0 30 23 001 00 0 01
Construction
Type & style
- Home type: SingleFamily
- Architectural style: Ranch
- Property subtype: Patio Home
Materials
- Frame w/Less than 50% Mas
- Foundation: None
- Roof: Composition
Condition
- Year built: 2025
Details
- Builder name: Perfection Builders
Utilities & green energy
- Gas: Natural Gas Available
- Utilities for property: Sewer Available, Natural Gas Available, Public
Community & HOA
Community
- Features: Sidewalks, Clubhouse, Fitness Center
- Subdivision: HERITAGE
HOA
- Has HOA: Yes
- Services included: Maintenance Grounds, Snow Removal, Gen. Upkeep for Common Ar
- HOA fee: $2,544 annually
Location
- Region: Andover
Financial & listing details
- Price per square foot: $296/sqft
- Annual tax amount: $1,130
- Date on market: 6/7/2025
- Cumulative days on market: 222 days
- Ownership: Builder
- Road surface type: Paved
Estimated market value
$643,200
$611,000 - $675,000
$2,016/mo
Price history
Price history
Price history is unavailable.
Public tax history
Public tax history
Tax history is unavailable.BuyAbility℠ payment
Est. payment
$4,420/mo
Principal & interest
$3243
Property taxes
$732
Other costs
$445
Climate risks
Neighborhood: 67002
Nearby schools
GreatSchools rating
- 6/10Sunflower Elementary SchoolGrades: PK-5Distance: 0.3 mi
- 8/10Andover Central Middle SchoolGrades: 6-8Distance: 0.6 mi
- 8/10Andover Central High SchoolGrades: 9-12Distance: 0.5 mi
Schools provided by the listing agent
- Elementary: Sunflower
- Middle: Andover Central
- High: Andover Central
Source: SCKMLS. This data may not be complete. We recommend contacting the local school district to confirm school assignments for this home.
- Loading
- Loading
