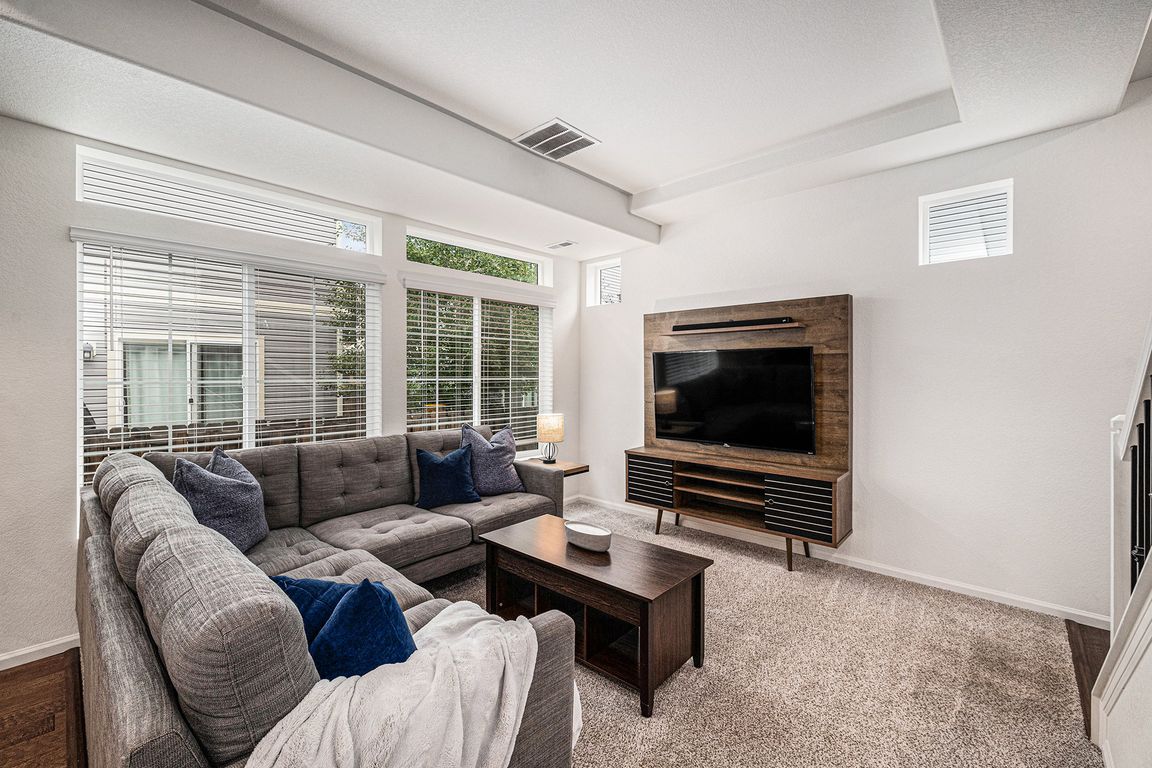
For sale
$449,900
3beds
1,430sqft
203 S Oak Hill Street, Aurora, CO 80018
3beds
1,430sqft
Single family residence
Built in 2020
2,613 sqft
2 Attached garage spaces
$315 price/sqft
$250 quarterly HOA fee
What's special
Fully fenced backyardSprinkler systemSpacious primary suiteStainless steel appliancesGranite countersUpstairs laundryModern kitchen
This 3-bedroom, 3-bathroom home in Adonea was built in 2020 and now features a true 3rd bedroom upstairs. Enjoy an open floor plan with 9-foot ceilings, a modern kitchen with granite counters, Island w/ Seating, 42” Mocha Cabinetry w/ Brush Nickel Pulls and stainless steel appliances. It also has a spacious ...
- 11 days |
- 1,993 |
- 94 |
Source: REcolorado,MLS#: 9236814
Travel times
Living Room
Kitchen
Primary Bedroom
Zillow last checked: 7 hours ago
Listing updated: October 03, 2025 at 03:05pm
Listed by:
Landin Smith 303-932-3355 landinbsmith@gmail.com,
RE/MAX Professionals
Source: REcolorado,MLS#: 9236814
Facts & features
Interior
Bedrooms & bathrooms
- Bedrooms: 3
- Bathrooms: 3
- Full bathrooms: 1
- 3/4 bathrooms: 1
- 1/2 bathrooms: 1
- Main level bathrooms: 1
Bedroom
- Description: Carpet
- Level: Upper
- Area: 121 Square Feet
- Dimensions: 11 x 11
Bedroom
- Description: Carpet, Ceiling Fan
- Features: Primary Suite
- Level: Upper
- Area: 169 Square Feet
- Dimensions: 13 x 13
Bedroom
- Description: Carpet
- Level: Upper
- Area: 132 Square Feet
- Dimensions: 11 x 12
Bathroom
- Description: Pedestal Sink
- Level: Main
Bathroom
- Description: Large Counter
- Level: Upper
Bathroom
- Description: Dual Sink, Granite Countertops
- Features: Primary Suite
- Level: Upper
Dining room
- Level: Main
- Area: 65 Square Feet
- Dimensions: 5 x 13
Kitchen
- Description: Stainless Steel Appliances, Entrance To Backyard, Granite Countertops
- Level: Main
- Area: 143 Square Feet
- Dimensions: 11 x 13
Laundry
- Description: Built In Shelving
- Level: Upper
- Area: 88 Square Feet
- Dimensions: 8 x 11
Living room
- Description: Carpet
- Level: Main
- Area: 132 Square Feet
- Dimensions: 11 x 12
Heating
- Forced Air, Natural Gas
Cooling
- Central Air
Appliances
- Included: Dishwasher, Disposal, Microwave, Oven, Range, Refrigerator, Self Cleaning Oven
- Laundry: In Unit
Features
- Ceiling Fan(s), Eat-in Kitchen, Granite Counters, High Ceilings, Kitchen Island, Open Floorplan, Primary Suite, Smoke Free, Walk-In Closet(s)
- Flooring: Carpet, Tile, Wood
- Windows: Double Pane Windows, Window Coverings, Window Treatments
- Basement: Crawl Space,Sump Pump
- Common walls with other units/homes: No Common Walls,No One Above,No One Below
Interior area
- Total structure area: 1,430
- Total interior livable area: 1,430 sqft
- Finished area above ground: 1,430
Video & virtual tour
Property
Parking
- Total spaces: 2
- Parking features: Garage - Attached
- Attached garage spaces: 2
Features
- Levels: Two
- Stories: 2
- Entry location: Exterior Access
- Patio & porch: Front Porch
- Exterior features: Garden, Private Yard, Rain Gutters
- Fencing: Full
Lot
- Size: 2,613.6 Square Feet
- Features: Landscaped, Sprinklers In Rear
Details
- Parcel number: 197708430008
- Special conditions: Standard
Construction
Type & style
- Home type: SingleFamily
- Architectural style: Traditional
- Property subtype: Single Family Residence
Materials
- Frame, Vinyl Siding
- Foundation: Slab
- Roof: Composition
Condition
- Updated/Remodeled
- Year built: 2020
Utilities & green energy
- Electric: 110V
- Sewer: Public Sewer
- Water: Public
- Utilities for property: Cable Available, Electricity Connected, Internet Access (Wired), Natural Gas Connected, Phone Available
Community & HOA
Community
- Security: Carbon Monoxide Detector(s), Smoke Detector(s)
- Subdivision: Adonea Sub Filing 6
HOA
- Has HOA: Yes
- Amenities included: Clubhouse, Park, Playground, Pool
- Services included: Recycling, Snow Removal, Trash
- HOA fee: $250 quarterly
- HOA name: Adonea
- HOA phone: 720-974-4207
Location
- Region: Aurora
Financial & listing details
- Price per square foot: $315/sqft
- Tax assessed value: $502,800
- Annual tax amount: $4,381
- Date on market: 9/23/2025
- Listing terms: Cash,Conventional,FHA,VA Loan
- Exclusions: Washer, Dryer, Safes, Mounted Tv's And Mounts, Freezer In Garage
- Ownership: Individual
- Electric utility on property: Yes
- Road surface type: Paved