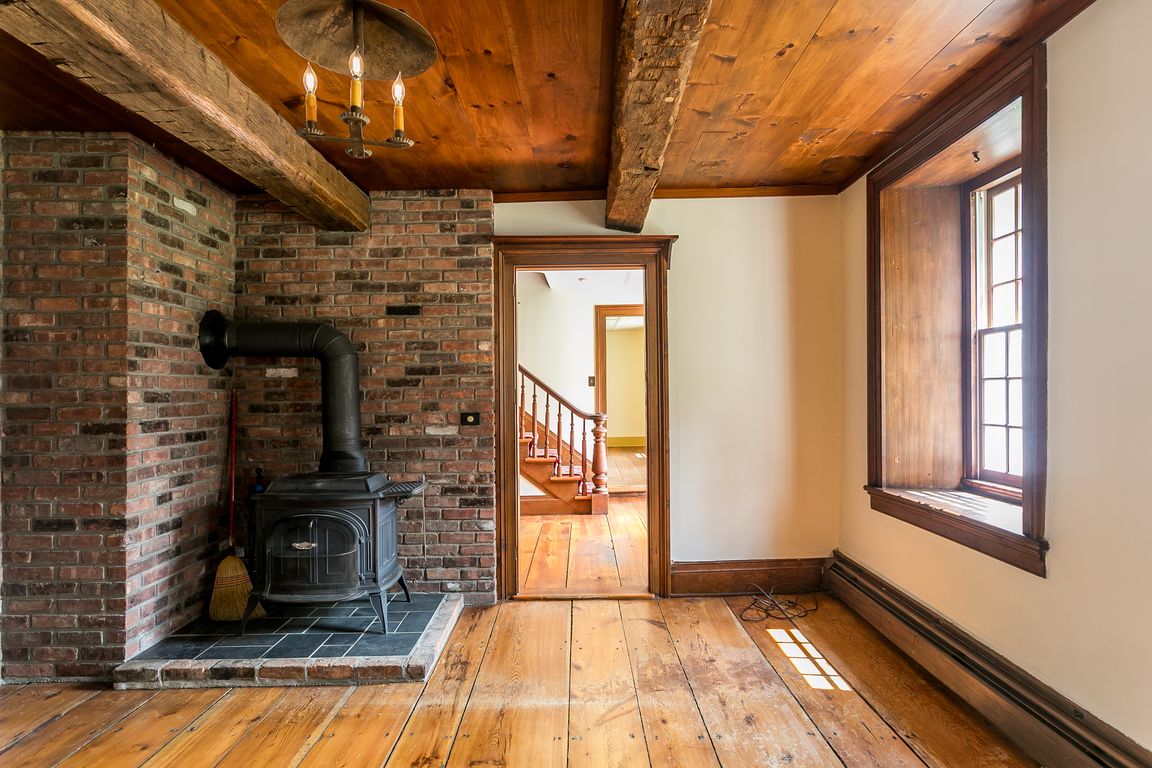
Active
$1,995,000
3beds
3,504sqft
203 Samsonville Road, Kerhonkson, NY 12446
3beds
3,504sqft
Single family residence
Built in 1769
96 Acres
Open parking
$569 price/sqft
What's special
Step into a timeless masterpiece - an exceptional circa-1769 estate that remains a rare jewel of Hudson Valley history. Set across 96 pristine acres and graced with approximately 800 feet of serene stream frontage along the Mombaccus Creek, this remarkable property is a poetic fusion of colonial-era charm and pastoral tranquility. ...
- 70 days |
- 1,153 |
- 74 |
Source: HVCRMLS,MLS#: 20253626
Travel times
Living Room
Kitchen
Dining Room
Zillow last checked: 7 hours ago
Listing updated: October 16, 2025 at 11:30pm
Listing by:
Berkshire Hathaway Homeservice 845-687-2200,
Zachary Jarvis 845-430-4176,
Kimberly Kulp 845-943-9787,
Berkshire Hathaway Homeservice
Source: HVCRMLS,MLS#: 20253626
Facts & features
Interior
Bedrooms & bathrooms
- Bedrooms: 3
- Bathrooms: 3
- Full bathrooms: 2
- 1/2 bathrooms: 1
Primary bedroom
- Level: Second
- Area: 218.38
- Dimensions: 17.9 x 12.2
Bedroom
- Level: Second
- Area: 191.36
- Dimensions: 18.4 x 10.4
Bedroom
- Level: Second
- Area: 191.36
- Dimensions: 18.4 x 10.4
Primary bathroom
- Level: Second
- Area: 62.37
- Dimensions: 7.7 x 8.1
Bathroom
- Level: Second
- Area: 88.33
- Dimensions: 7.3 x 12.1
Other
- Level: First
- Area: 45.9
- Dimensions: 9 x 5.1
Bonus room
- Level: Second
- Area: 161.12
- Dimensions: 15.2 x 10.6
Den
- Description: Bar Room
- Level: First
- Area: 110.16
- Dimensions: 15.3 x 7.2
Dining room
- Level: First
- Area: 244.72
- Dimensions: 15.2 x 16.1
Family room
- Level: First
- Area: 220.32
- Dimensions: 15.3 x 14.4
Kitchen
- Level: First
- Area: 211.28
- Dimensions: 15.2 x 13.9
Living room
- Level: First
- Area: 234.49
- Dimensions: 17.9 x 13.1
Office
- Level: First
- Area: 73.15
- Dimensions: 9.5 x 7.7
Heating
- Baseboard, Oil
Cooling
- None
Appliances
- Included: Washer, Refrigerator, Dryer, Dishwasher, Convection Oven, Built-In Refrigerator, Built-In Electric Range
- Laundry: Main Level
Features
- Beamed Ceilings, Built-in Features, Chandelier, Entrance Foyer, Granite Counters, Natural Woodwork, Wet Bar
- Flooring: Linoleum, Wood
- Basement: Concrete,Full,Unfinished
- Has fireplace: No
Interior area
- Total structure area: 3,504
- Total interior livable area: 3,504 sqft
- Finished area above ground: 3,504
- Finished area below ground: 0
Video & virtual tour
Property
Parking
- Parking features: Paved, Driveway
- Has uncovered spaces: Yes
Features
- Levels: Two
- Stories: 2
- Patio & porch: Covered, Patio, Side Porch
- Fencing: Wood
- Has view: Yes
- View description: Creek/Stream, Meadow, Mountain(s), Pasture
- Has water view: Yes
- Water view: Creek/Stream
- Body of water: Mombaccus Creek
Lot
- Size: 96 Acres
- Dimensions: 96 Acres
- Features: Agricultural, Farm, Meadow, Pasture, Views
Details
- Additional structures: Barn(s), Outbuilding, Shed(s), Workshop
- Parcel number: 76.111.100
- Zoning: AR3
Construction
Type & style
- Home type: SingleFamily
- Architectural style: Farmhouse
- Property subtype: Single Family Residence
Materials
- Stone
- Foundation: Stone
- Roof: Asphalt,Shingle
Condition
- New construction: No
- Year built: 1769
Utilities & green energy
- Electric: 200+ Amp Service
- Sewer: Septic Tank
- Water: Well
- Utilities for property: Cable Connected, Electricity Connected
Community & HOA
HOA
- Has HOA: No
Location
- Region: Kerhonkson
Financial & listing details
- Price per square foot: $569/sqft
- Tax assessed value: $963,000
- Annual tax amount: $18,590
- Date on market: 8/12/2025
- Electric utility on property: Yes
- Road surface type: Asphalt