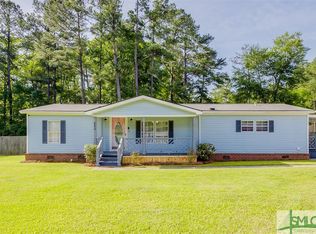Closed
$175,000
203 Shaw St, Rincon, GA 31326
3beds
1,620sqft
Single Family Residence, Manufactured Home
Built in 1997
0.47 Acres Lot
$169,100 Zestimate®
$108/sqft
$1,571 Estimated rent
Home value
$169,100
$150,000 - $189,000
$1,571/mo
Zestimate® history
Loading...
Owner options
Explore your selling options
What's special
203 Shaw Street is a .47 Acre Lot with a 1,620 sf Home on a Permanent Foundation on Public utilities in a quiet Neighborhood in Rincon GA. This Home is in a Great Location and has a Country Style Front Porch, a nice size Kitchen with a lot of cabinet space, an Island with additional storage, spacious Pantry and Laundry Room, a massive Great Room and Dining Room Area, 3 large Bedrooms, Walk-In Closets, 2 Full Bathrooms and a Side-Entry Carport. The Owner's Suite has his & her Closets, Double Vanity, Soaking Tub and separate Shower. There is a Storage Shed on the Property and also a dedicated Breaker for a Generator, so it is Generator Ready. Stainless Steel Appliances included, along with the Washer/Dryer. Walking distance to the wonderful MacComber Park for Sports and Activities! While the Home is in fair condition, it does need some TLC. Being sold As-Is.
Zillow last checked: 8 hours ago
Listing updated: September 04, 2025 at 07:18am
Listed by:
Scotti Moore 9122728600,
Next Move Real Estate
Bought with:
No Sales Agent, 0
Non-Mls Company
Source: GAMLS,MLS#: 10548531
Facts & features
Interior
Bedrooms & bathrooms
- Bedrooms: 3
- Bathrooms: 2
- Full bathrooms: 2
- Main level bathrooms: 2
- Main level bedrooms: 3
Dining room
- Features: Dining Rm/Living Rm Combo
Kitchen
- Features: Breakfast Area, Country Kitchen, Kitchen Island, Pantry
Heating
- Central, Electric
Cooling
- Central Air, Electric
Appliances
- Included: Dishwasher, Dryer, Electric Water Heater, Microwave, Oven/Range (Combo), Refrigerator, Stainless Steel Appliance(s), Washer
- Laundry: In Kitchen
Features
- Double Vanity, Master On Main Level, Separate Shower, Soaking Tub, Split Bedroom Plan, Vaulted Ceiling(s), Walk-In Closet(s)
- Flooring: Laminate, Vinyl
- Basement: None
- Has fireplace: No
Interior area
- Total structure area: 1,620
- Total interior livable area: 1,620 sqft
- Finished area above ground: 1,620
- Finished area below ground: 0
Property
Parking
- Parking features: Attached, Carport, Side/Rear Entrance
- Has carport: Yes
Features
- Levels: One
- Stories: 1
- Patio & porch: Patio, Porch
Lot
- Size: 0.47 Acres
- Features: City Lot
Details
- Additional structures: Outbuilding
- Parcel number: R2050011
Construction
Type & style
- Home type: MobileManufactured
- Architectural style: Modular Home
- Property subtype: Single Family Residence, Manufactured Home
Materials
- Aluminum Siding, Vinyl Siding
- Foundation: Block
- Roof: Composition
Condition
- Resale
- New construction: No
- Year built: 1997
Utilities & green energy
- Electric: Generator
- Sewer: Public Sewer
- Water: Public
- Utilities for property: Cable Available, Sewer Connected
Community & neighborhood
Security
- Security features: Security System
Community
- Community features: Park
Location
- Region: Rincon
- Subdivision: None
HOA & financial
HOA
- Has HOA: No
- Services included: None
Other
Other facts
- Listing agreement: Exclusive Right To Sell
- Listing terms: Cash,Conventional
Price history
| Date | Event | Price |
|---|---|---|
| 9/2/2025 | Sold | $175,000$108/sqft |
Source: | ||
| 8/28/2025 | Pending sale | $175,000$108/sqft |
Source: | ||
| 6/21/2025 | Listed for sale | $175,000+76.8%$108/sqft |
Source: | ||
| 6/5/2018 | Sold | $99,000-0.9%$61/sqft |
Source: Public Record Report a problem | ||
| 5/23/2018 | Pending sale | $99,900$62/sqft |
Source: Platinum Properties #8352843 Report a problem | ||
Public tax history
| Year | Property taxes | Tax assessment |
|---|---|---|
| 2024 | $1,733 +59.7% | $54,744 +22.9% |
| 2023 | $1,086 -4.8% | $44,532 +2.9% |
| 2022 | $1,140 +24.4% | $43,287 +26.4% |
Find assessor info on the county website
Neighborhood: 31326
Nearby schools
GreatSchools rating
- 6/10Rincon Elementary SchoolGrades: PK-5Distance: 1.8 mi
- 7/10Ebenezer Middle SchoolGrades: 6-8Distance: 3.2 mi
- 6/10Effingham County High SchoolGrades: 9-12Distance: 7.5 mi
Schools provided by the listing agent
- Elementary: Rincon
- Middle: Ebenezer
- High: Effingham County
Source: GAMLS. This data may not be complete. We recommend contacting the local school district to confirm school assignments for this home.
Sell with ease on Zillow
Get a Zillow Showcase℠ listing at no additional cost and you could sell for —faster.
$169,100
2% more+$3,382
With Zillow Showcase(estimated)$172,482
