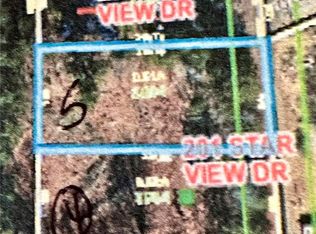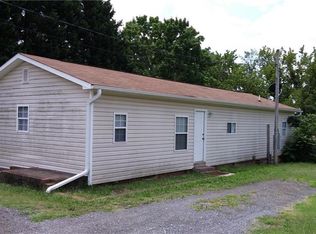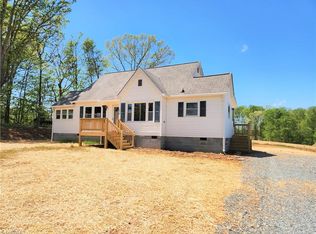Sold for $259,900 on 10/16/25
$259,900
203 Star View Dr, King, NC 27021
3beds
1,350sqft
Stick/Site Built, Residential, Single Family Residence
Built in 2025
0.51 Acres Lot
$260,000 Zestimate®
$--/sqft
$-- Estimated rent
Home value
$260,000
$247,000 - $273,000
Not available
Zestimate® history
Loading...
Owner options
Explore your selling options
What's special
One level living! No steps anywhere! Rocking chair front porch, back patio overlooking great level yard! Great open floor plan with vaulted ceilings, Huge Kitchen, Dining and Livingroom! 3 bedrooms, 2 full baths, Large Laundry room w/ extra shelving. LVP flooring throughout, granite counter tops, stainless appliances and more! Primary bath has large walk in shower with seat. No restrictions! Perfect lot for RV storage, build separate shop/garage and more! Call today for more info!!
Zillow last checked: 8 hours ago
Listing updated: October 16, 2025 at 06:46am
Listed by:
Lisa H. Simmons 336-817-4275,
Ann Chilton Realty, Inc.
Bought with:
Kendrix Wiggins, 227817
Vylla Home
Source: Triad MLS,MLS#: 1190796 Originating MLS: Winston-Salem
Originating MLS: Winston-Salem
Facts & features
Interior
Bedrooms & bathrooms
- Bedrooms: 3
- Bathrooms: 2
- Full bathrooms: 2
- Main level bathrooms: 2
Primary bedroom
- Level: Main
- Dimensions: 13 x 12
Bedroom 2
- Level: Main
- Dimensions: 12 x 12
Bedroom 3
- Level: Main
- Dimensions: 12 x 11.58
Kitchen
- Level: Main
- Dimensions: 17.42 x 14
Laundry
- Level: Main
- Dimensions: 7 x 7
Living room
- Level: Main
- Dimensions: 18 x 15
Heating
- Heat Pump, Electric
Cooling
- Central Air
Appliances
- Included: Microwave, Dishwasher, Free-Standing Range, Electric Water Heater
- Laundry: Dryer Connection, Main Level, Washer Hookup
Features
- Great Room, Built-in Features, Ceiling Fan(s), Dead Bolt(s), See Remarks, Separate Shower, Solid Surface Counter, Vaulted Ceiling(s)
- Flooring: Vinyl
- Has basement: No
- Attic: Pull Down Stairs
- Has fireplace: No
Interior area
- Total structure area: 1,350
- Total interior livable area: 1,350 sqft
- Finished area above ground: 1,350
Property
Parking
- Parking features: Driveway
- Has uncovered spaces: Yes
Accessibility
- Accessibility features: 2 or more Access Exits, All Width 36 Inches or More, No Interior Steps, Accessible Entrance
Features
- Levels: One
- Stories: 1
- Patio & porch: Porch
- Exterior features: Garden
- Pool features: None
Lot
- Size: 0.51 Acres
- Dimensions: .51
- Features: Cleared, Level
Details
- Parcel number: 5992673094
- Zoning: Res
- Special conditions: Owner Sale
Construction
Type & style
- Home type: SingleFamily
- Architectural style: Ranch
- Property subtype: Stick/Site Built, Residential, Single Family Residence
Materials
- Vinyl Siding
- Foundation: Slab
Condition
- New Construction
- New construction: Yes
- Year built: 2025
Utilities & green energy
- Sewer: Public Sewer
- Water: Public
Community & neighborhood
Security
- Security features: Smoke Detector(s)
Location
- Region: King
Other
Other facts
- Listing agreement: Exclusive Right To Sell
Price history
| Date | Event | Price |
|---|---|---|
| 10/16/2025 | Sold | $259,900 |
Source: | ||
| 9/10/2025 | Pending sale | $259,900 |
Source: | ||
| 9/8/2025 | Price change | $259,900-7.1% |
Source: | ||
| 8/29/2025 | Price change | $279,900-3.4% |
Source: | ||
| 8/26/2025 | Price change | $289,900-3.3% |
Source: | ||
Public tax history
Tax history is unavailable.
Neighborhood: 27021
Nearby schools
GreatSchools rating
- 4/10King ElementaryGrades: PK-5Distance: 1.2 mi
- 9/10Chestnut Grove MiddleGrades: 6-8Distance: 2.1 mi
- 7/10West Stokes HighGrades: 9-12Distance: 1.7 mi

Get pre-qualified for a loan
At Zillow Home Loans, we can pre-qualify you in as little as 5 minutes with no impact to your credit score.An equal housing lender. NMLS #10287.


