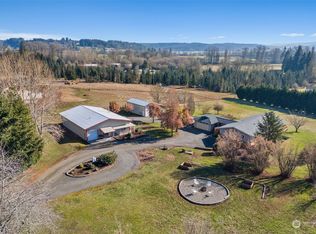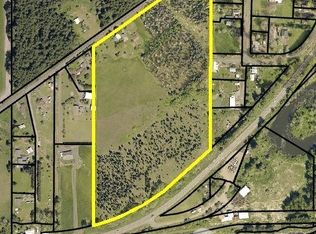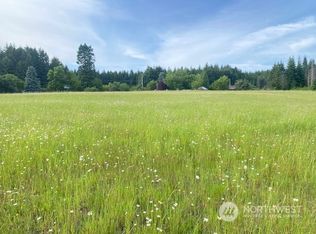Sold
Listed by:
Paulette Eaton,
Keller Williams South Sound
Bought with: ZNonMember-Office-MLS
$485,550
203 Stearns Road, Chehalis, WA 98532
3beds
1,908sqft
Single Family Residence
Built in 1911
1.12 Acres Lot
$509,700 Zestimate®
$254/sqft
$2,486 Estimated rent
Home value
$509,700
$484,000 - $535,000
$2,486/mo
Zestimate® history
Loading...
Owner options
Explore your selling options
What's special
Inviting home with character & charm. Enjoy a renovated kitchen complete with custom cabinets, highlighted by a picturesque bay window and wood floors. Dining area with country view. Spacious living room, oversized bedrooms, updated bathrooms, & mud room complement the interior, offering a delightful home. The perfect 1+ acre lot features a workshop, enclosed carport, mature landscaping, with a pond, fruit & nut trees, fenced yard and garden space with irrigation well (home has Boistfort Water). Discover the endless possibilities in the finished rooms & shop space in the shop building. A craft room, guest room or? You have complete privacy with the established hedge and you are conveniently located near I-5 and shopping. Truly a must see!
Zillow last checked: 8 hours ago
Listing updated: April 08, 2024 at 02:52pm
Listed by:
Paulette Eaton,
Keller Williams South Sound
Bought with:
Non Member ZDefault
ZNonMember-Office-MLS
Source: NWMLS,MLS#: 2205871
Facts & features
Interior
Bedrooms & bathrooms
- Bedrooms: 3
- Bathrooms: 3
- Full bathrooms: 1
- 3/4 bathrooms: 1
- 1/2 bathrooms: 1
- Main level bedrooms: 1
Primary bedroom
- Level: Second
Bedroom
- Level: Second
Bedroom
- Level: Main
Bathroom full
- Level: Main
Bathroom three quarter
- Level: Second
Other
- Level: Main
Dining room
- Level: Main
Entry hall
- Level: Main
Kitchen without eating space
- Level: Main
Living room
- Level: Main
Utility room
- Level: Main
Heating
- Fireplace(s), Forced Air, Heat Pump
Cooling
- Forced Air, Heat Pump
Appliances
- Included: Dishwasher_, GarbageDisposal_, Refrigerator_, StoveRange_, Dishwasher, Garbage Disposal, Refrigerator, StoveRange, Water Heater: electric, Water Heater Location: Basement
Features
- Bath Off Primary, Ceiling Fan(s), Dining Room
- Flooring: Softwood, Hardwood, See Remarks, Vinyl
- Windows: Double Pane/Storm Window
- Basement: Bath/Stubbed
- Number of fireplaces: 1
- Fireplace features: Wood Burning, Main Level: 1, Fireplace
Interior area
- Total structure area: 1,908
- Total interior livable area: 1,908 sqft
Property
Parking
- Total spaces: 3
- Parking features: RV Parking, Detached Carport, Driveway, Detached Garage
- Garage spaces: 3
- Has carport: Yes
Features
- Entry location: Main
- Patio & porch: Fir/Softwood, Hardwood, Bath Off Primary, Ceiling Fan(s), Double Pane/Storm Window, Dining Room, Walk-In Closet(s), Fireplace, Water Heater
- Has view: Yes
- View description: Territorial
Lot
- Size: 1.12 Acres
- Features: Paved, Deck, Fenced-Partially, Outbuildings, Patio, RV Parking, Shop
- Topography: Level
Details
- Parcel number: 018529001000
- Special conditions: Standard
Construction
Type & style
- Home type: SingleFamily
- Property subtype: Single Family Residence
Materials
- Metal/Vinyl
- Foundation: Poured Concrete
- Roof: Composition
Condition
- Year built: 1911
- Major remodel year: 1990
Utilities & green energy
- Electric: Company: Lewis PUD
- Sewer: Septic Tank, Company: Septic
- Water: Shares, Company: Boistfort Water
- Utilities for property: Centurylink
Community & neighborhood
Community
- Community features: Trail(s)
Location
- Region: Chehalis
- Subdivision: Chehalis
Other
Other facts
- Listing terms: Cash Out,Conventional,FHA,VA Loan
- Cumulative days on market: 414 days
Price history
| Date | Event | Price |
|---|---|---|
| 4/8/2024 | Sold | $485,550-2.5%$254/sqft |
Source: | ||
| 3/8/2024 | Pending sale | $498,000$261/sqft |
Source: | ||
| 3/4/2024 | Listed for sale | $498,000+234.2%$261/sqft |
Source: | ||
| 1/10/2014 | Sold | $149,000$78/sqft |
Source: | ||
| 11/11/2013 | Pending sale | $149,000$78/sqft |
Source: RE/MAX PREMIER GROUP #546486 Report a problem | ||
Public tax history
| Year | Property taxes | Tax assessment |
|---|---|---|
| 2024 | $3,694 +0.3% | $424,400 -4.2% |
| 2023 | $3,683 +19.9% | $442,900 +42.9% |
| 2021 | $3,072 +1.9% | $309,900 +12.3% |
Find assessor info on the county website
Neighborhood: 98532
Nearby schools
GreatSchools rating
- NAJames W Lintott Elementary SchoolGrades: PK-2Distance: 3.9 mi
- 6/10Chehalis Middle SchoolGrades: 6-8Distance: 4 mi
- 8/10W F West High SchoolGrades: 9-12Distance: 3.7 mi
Schools provided by the listing agent
- Middle: Chehalis Mid
- High: W F West High
Source: NWMLS. This data may not be complete. We recommend contacting the local school district to confirm school assignments for this home.
Get pre-qualified for a loan
At Zillow Home Loans, we can pre-qualify you in as little as 5 minutes with no impact to your credit score.An equal housing lender. NMLS #10287.


