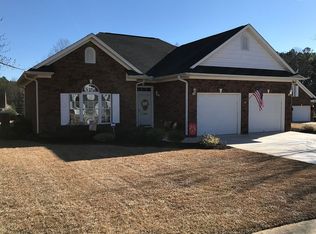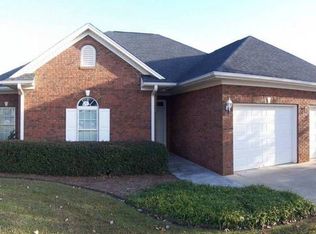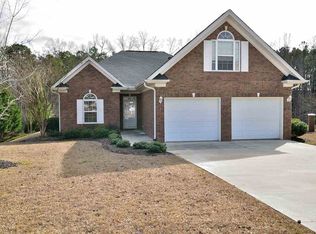Spacious patio home in a very private subdivision within minutes of shopping, medical facilities and schools. Freshly painted interior is in ‘move in’ condition. Quality built with details like stacked crown molding and chair rails, all lever type door handles, trey ceiling in the master suite and a central vacuum system. The living room has a gas log fireplace with an electric ignition and a blower. The hearth and surround are tiled and has an ornate mantle. Open to the dining area there are center hinged patio doors that exit to a 15’ x 13’ patio. The kitchen has a walk-in pantry, beautiful oak cabinetry and all appliances are GE. As an added bonus there is a vacuum slot at the base board so no more bending over with a dust pan! The Master Suite has a deep try ceiling, a spacious walk-in closet and recessed lights. The on suite bath has a double basin, water closet with a pocket door and a seated walk-in shower.
This property is off market, which means it's not currently listed for sale or rent on Zillow. This may be different from what's available on other websites or public sources.



