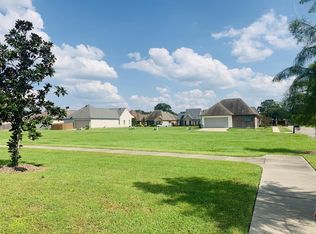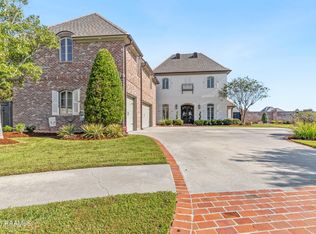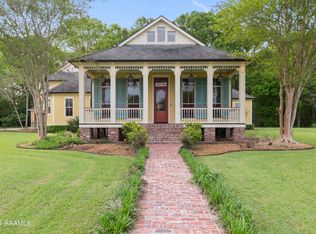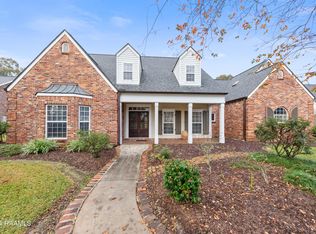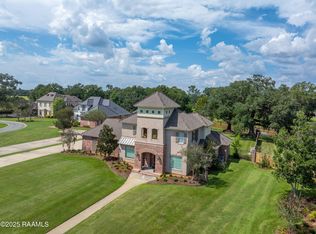Are you ready to live in luxury with breathtaking bayou views? Look no further than this stunning custom-designed home located at 203 Stillwater in Breaux Bridge, LA. This spacious 4-bedroom, 3-bathroom home boasts superior construction and beautiful hardwood and tile flooring throughout. With a generous 4483 square feet of living space, there is plenty of room for the whole family to spread out and relax. The kitchen is a chef's dream with hidden sub zero fridges, granite counters, gourmet appliances, and double dishwashers. The primary bath features a walk-in shower, dual vanity, and a separate tub for the ultimate in relaxation. But the luxury doesn't stop inside - step outside to your own private paradise with a private boat launch, 20 x 50 pool, and professionally landscaped yard with mature trees providing plenty of shade. This home is located on a quiet cul de sac, providing a peaceful retreat from the hustle and bustle of everyday life. Don't miss your chance to own this incredible property - schedule a showing today!
For sale
$964,000
203 Stillwater Rd, Breaux Bridge, LA 70517
4beds
4,483sqft
Est.:
Single Family Residence
Built in 1985
1.61 Acres Lot
$928,900 Zestimate®
$215/sqft
$-- HOA
What's special
Professionally landscaped yardBreathtaking bayou viewsPrivate boat launchDouble dishwashersGranite countersGourmet appliancesHidden sub zero fridges
- 165 days |
- 213 |
- 6 |
Zillow last checked: 8 hours ago
Listing updated: January 14, 2026 at 09:38am
Listed by:
Brandi C McKnight,
RE/MAX Acadiana 337-984-8470
Source: RAA,MLS#: 2500002627
Tour with a local agent
Facts & features
Interior
Bedrooms & bathrooms
- Bedrooms: 4
- Bathrooms: 4
- Full bathrooms: 3
- 1/2 bathrooms: 1
Heating
- Central
Cooling
- Multi Units, Central Air
Appliances
- Included: Dishwasher, Disposal, Electric Cooktop, Ice Maker, Microwave, Refrigerator, Electric Stove Con
- Laundry: Electric Dryer Hookup, Washer Hookup
Features
- High Ceilings, Beamed Ceilings, Bookcases, Built-in Features, Cathedral Ceiling(s), Computer Nook, Crown Molding, Double Vanity, Guest Suite, Kitchen Island, Separate Shower, Varied Ceiling Heights, Vaulted Ceiling(s), Walk-In Closet(s), Granite Counters
- Flooring: Carpet, Other, Tile, Wood
- Windows: Window Treatments, Double Pane Windows, Wood Frames
- Number of fireplaces: 1
- Fireplace features: 1 Fireplace, Wood Burning
Interior area
- Total interior livable area: 4,483 sqft
Property
Parking
- Total spaces: 2
- Parking features: Carport, Open
- Carport spaces: 2
- Has uncovered spaces: Yes
Accessibility
- Accessibility features: Stair Lift
Features
- Stories: 2
- Patio & porch: Deck, Open, Porch
- Exterior features: Balcony, Other, Lighting
- Has private pool: Yes
- Pool features: Gunite, In Ground
- Fencing: Partial,Wood
- On waterfront: Yes
- Waterfront features: Bayou/River, Dock/Mooring, Waterfront
Lot
- Size: 1.61 Acres
- Dimensions: 1.61 acres
- Features: 1 to 2.99 Acres, Cul-De-Sac, Landscaped, Level, Sloped, Waterfront
Details
- Additional structures: Boat House, RV/Boat Storage, Shed(s), Storage, Workshop
- Parcel number: 845100
- Zoning: Residential
Construction
Type & style
- Home type: SingleFamily
- Architectural style: Contemporary
- Property subtype: Single Family Residence
Materials
- Wood Siding, Frame
- Foundation: Pillar/Post/Pier
- Roof: Composition
Condition
- Resale
- Year built: 1985
Utilities & green energy
- Electric: Elec: CLECO
- Sewer: Public Sewer
Community & HOA
Community
- Features: Elevator
- Subdivision: None
Location
- Region: Breaux Bridge
Financial & listing details
- Price per square foot: $215/sqft
- Date on market: 8/21/2025
- Electric utility on property: Yes
Estimated market value
$928,900
$882,000 - $975,000
$2,961/mo
Price history
Price history
| Date | Event | Price |
|---|---|---|
| 9/14/2025 | Price change | $964,000-11.5%$215/sqft |
Source: | ||
| 8/21/2025 | Listed for sale | $1,089,000$243/sqft |
Source: | ||
Public tax history
Public tax history
Tax history is unavailable.BuyAbility℠ payment
Est. payment
$5,220/mo
Principal & interest
$4562
Home insurance
$337
Property taxes
$321
Climate risks
Neighborhood: 70517
Nearby schools
GreatSchools rating
- NABreaux Bridge Primary SchoolGrades: PK-2Distance: 1.4 mi
- 3/10Breaux Bridge Junior High SchoolGrades: 6-8Distance: 1 mi
- 4/10Breaux Bridge High SchoolGrades: 9-12Distance: 4 mi
Schools provided by the listing agent
- Elementary: Breaux Bridge
- Middle: Breaux Bridge Jr High
- High: Breaux Bridge
Source: RAA. This data may not be complete. We recommend contacting the local school district to confirm school assignments for this home.
- Loading
- Loading
