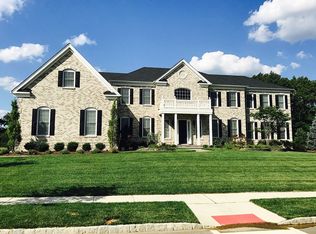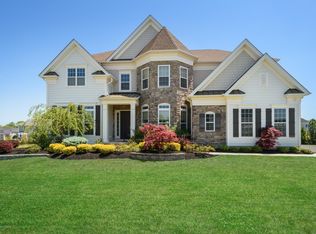Want new construction without the wait? Here is your opportunity to own in the coveted Estates at Bamm Hollow. Dramatic double staircase leads to the stunning Great Room, with soaring ceilings and towering fireplace. Highlights include gourmet Kitchen with premium appliances and 5 Bedrooms with ensuite baths, including a first-floor Guest Room. Master Suite showcases custom closets, coffee bar and enchanting spa-like bath. Finished Basement is perfect for entertaining with expansive recreation room, wet bar, full bath and 2 additional rooms. Tranquil covered outdoor Living Space is perfect for relaxation. A gorgeous work of fine craftsmanship benefiting from convenient commuting options, sought-after schools, beaches, award winning golf courses and all that Monmouth County has to offer!
This property is off market, which means it's not currently listed for sale or rent on Zillow. This may be different from what's available on other websites or public sources.

