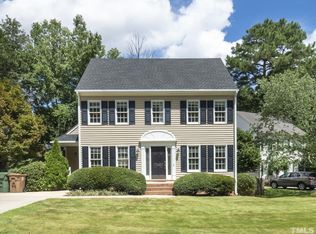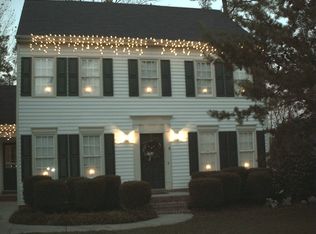Sold for $481,000 on 10/20/25
Zestimate®
$481,000
203 Tapestry Ter, Cary, NC 27511
4beds
2,322sqft
Single Family Residence, Residential
Built in 1991
5,227.2 Square Feet Lot
$481,000 Zestimate®
$207/sqft
$2,247 Estimated rent
Home value
$481,000
$457,000 - $505,000
$2,247/mo
Zestimate® history
Loading...
Owner options
Explore your selling options
What's special
Gorgeous 4-Bedroom Home with Walk-Out Basement in the heart of Cary!!! This beautiful and spacious 4-bedroom property is perfectly situated in a sought-after Cary location. Nestled on a private, fenced lot with a serene wooded backdrop, this home offers both comfort and convenience. The first floor features light filled living area with a cozy fireplace and a seamless flow into the charming kitchen, complete with ample cabinet space and a sunny breakfast nook. A separate dining room provides the perfect space for more formal gatherings. Upstairs you'll find a stunning primary suite with vaulted ceilings, a TWO walk-in closets, double vanity and beautifully tiled shower. Two additional generously sized bedrooms and a full bath complete the second floor. The third-floor bonus room/bedroom offers endless flexibility - ideal for home office, playroom or guest space. Don't miss the partially finished walk-out basement, complete with built-in shelving, perfect for hobbies, storage or creating your ideal flex space. All of this is just minutes from Downtown Cary, Bond Park, shopping, dining and entertainment. Major highways close by for an easy commute. Schedule your showing today!
Zillow last checked: 8 hours ago
Listing updated: October 28, 2025 at 01:11am
Listed by:
Jordan Clark 919-901-5080,
Real Broker, LLC
Bought with:
Lisa Hickey, 306849
Coldwell Banker HPW
Source: Doorify MLS,MLS#: 10109722
Facts & features
Interior
Bedrooms & bathrooms
- Bedrooms: 4
- Bathrooms: 3
- Full bathrooms: 2
- 1/2 bathrooms: 1
Heating
- Forced Air
Cooling
- Central Air
Appliances
- Included: Dishwasher, Electric Range, Range, Range Hood, Refrigerator
- Laundry: Lower Level
Features
- Bathtub Only, Bathtub/Shower Combination, Cathedral Ceiling(s), Ceiling Fan(s), Entrance Foyer, High Ceilings, Pantry, Walk-In Closet(s)
- Flooring: Carpet, Hardwood, Tile, Vinyl
- Basement: Partially Finished
- Has fireplace: Yes
- Fireplace features: Living Room
Interior area
- Total structure area: 2,322
- Total interior livable area: 2,322 sqft
- Finished area above ground: 1,857
- Finished area below ground: 465
Property
Parking
- Total spaces: 2
- Parking features: Driveway
- Uncovered spaces: 2
Features
- Levels: Three Or More
- Stories: 2
- Patio & porch: Deck, Porch
- Exterior features: Fenced Yard
- Fencing: Back Yard
- Has view: Yes
Lot
- Size: 5,227 sqft
- Features: Hardwood Trees
Details
- Parcel number: 0753813924
- Special conditions: Standard
Construction
Type & style
- Home type: SingleFamily
- Architectural style: Traditional
- Property subtype: Single Family Residence, Residential
Materials
- Vinyl Siding
- Foundation: Other
- Roof: Shingle
Condition
- New construction: No
- Year built: 1991
Utilities & green energy
- Sewer: Public Sewer
- Water: Public
Community & neighborhood
Location
- Region: Cary
- Subdivision: Cheverly
HOA & financial
HOA
- Has HOA: Yes
- HOA fee: $18 monthly
- Services included: Maintenance Grounds
Price history
| Date | Event | Price |
|---|---|---|
| 10/20/2025 | Sold | $481,000-1.6%$207/sqft |
Source: | ||
| 9/18/2025 | Pending sale | $489,000$211/sqft |
Source: | ||
| 7/31/2025 | Price change | $489,000-2.2%$211/sqft |
Source: | ||
| 7/16/2025 | Listed for sale | $500,000+125.2%$215/sqft |
Source: | ||
| 4/8/2014 | Sold | $222,000-3.3%$96/sqft |
Source: Public Record | ||
Public tax history
| Year | Property taxes | Tax assessment |
|---|---|---|
| 2025 | $3,306 +2.2% | $383,404 |
| 2024 | $3,235 +10.6% | $383,404 +32.2% |
| 2023 | $2,926 +3.9% | $289,981 |
Find assessor info on the county website
Neighborhood: 27511
Nearby schools
GreatSchools rating
- 8/10Briarcliff ElementaryGrades: PK-5Distance: 1 mi
- 8/10East Cary Middle SchoolGrades: 6-8Distance: 2.6 mi
- 7/10Cary HighGrades: 9-12Distance: 2.3 mi
Schools provided by the listing agent
- Elementary: Wake - Briarcliff
- Middle: Wake - East Cary
- High: Wake - Cary
Source: Doorify MLS. This data may not be complete. We recommend contacting the local school district to confirm school assignments for this home.
Get a cash offer in 3 minutes
Find out how much your home could sell for in as little as 3 minutes with a no-obligation cash offer.
Estimated market value
$481,000
Get a cash offer in 3 minutes
Find out how much your home could sell for in as little as 3 minutes with a no-obligation cash offer.
Estimated market value
$481,000

