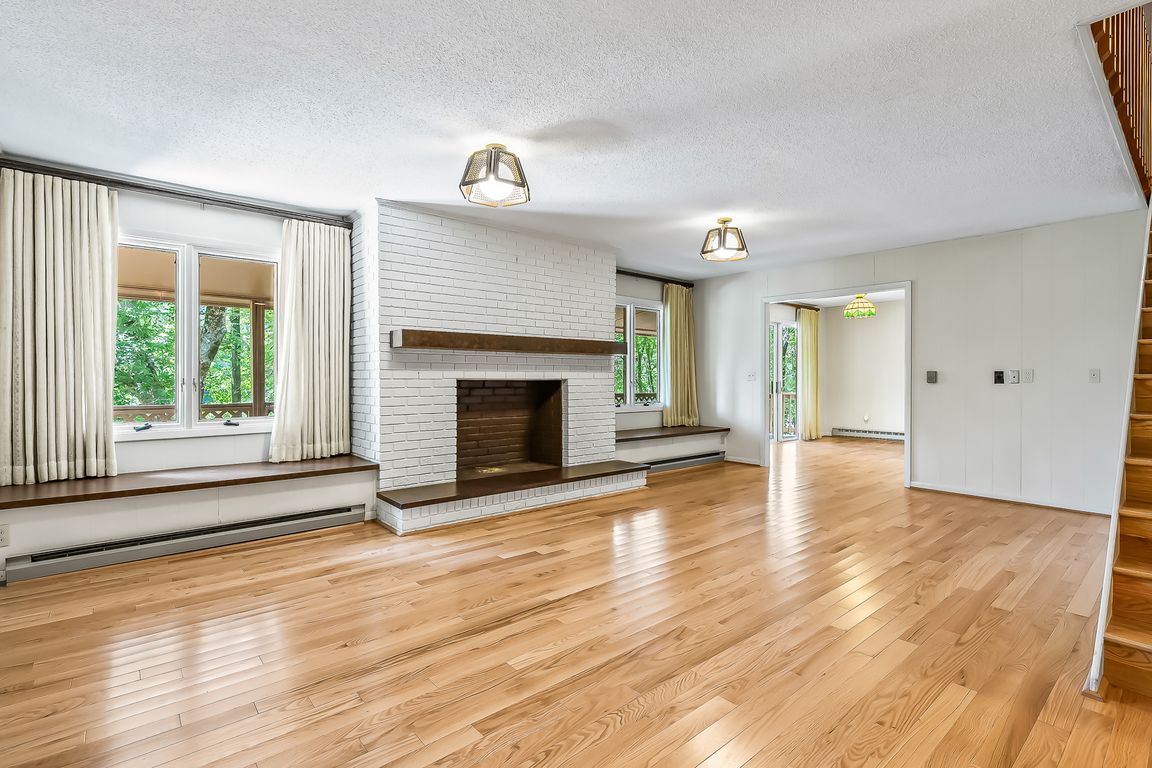
For salePrice cut: $10K (10/2)
$339,000
3beds
2,022sqft
203 Tulip Dr, Walhalla, SC 29691
3beds
2,022sqft
Single family residence
Built in 1972
2.89 Acres
1 Garage space
$168 price/sqft
What's special
Home officePainted brick fireplaceWooded acresOpen-air deckButcher block islandQuaint kitchenSeparate workshop
A Rare Retreat in the Heart of Walhalla – Just Under 3 Acres. There are 4 great buildable lots that convey with this property. Tucked away on nearly 3 wooded acres within the city limits of Walhalla, this cherished one-owner home offers a unique blend of privacy, charm, and convenience. Elevated ...
- 110 days |
- 2,409 |
- 93 |
Source: WUMLS,MLS#: 20290817 Originating MLS: Western Upstate Association of Realtors
Originating MLS: Western Upstate Association of Realtors
Travel times
Living Room
Kitchen
Primary Bedroom
Zillow last checked: 8 hours ago
Listing updated: October 22, 2025 at 10:14pm
Listed by:
Alicia Keys 864-324-1668,
Clardy Real Estate - Lake Keowee
Source: WUMLS,MLS#: 20290817 Originating MLS: Western Upstate Association of Realtors
Originating MLS: Western Upstate Association of Realtors
Facts & features
Interior
Bedrooms & bathrooms
- Bedrooms: 3
- Bathrooms: 2
- Full bathrooms: 2
- Main level bathrooms: 1
- Main level bedrooms: 1
Rooms
- Room types: Living Room, Workshop
Primary bedroom
- Level: Main
- Dimensions: 11'9"x14'9"
Bedroom 2
- Level: Upper
- Dimensions: 11'10"x10'4"
Bedroom 3
- Level: Upper
- Dimensions: 14'10"x10'7"
Dining room
- Level: Main
- Dimensions: 9'4"x12'1"
Living room
- Level: Main
- Dimensions: 20'10"x24'4"
Office
- Level: Upper
- Dimensions: 13'10"x11'7"
Heating
- Baseboard, Electric, Forced Air, Heat Pump
Cooling
- Central Air, Forced Air, Heat Pump, Attic Fan
Appliances
- Included: Built-In Oven, Convection Oven, Cooktop, Down Draft, Dishwasher, Electric Oven, Electric Range, Electric Water Heater, Plumbed For Ice Maker
- Laundry: Washer Hookup, Electric Dryer Hookup
Features
- Laminate Countertop, Main Level Primary, Cable TV, Window Treatments, Workshop
- Flooring: Carpet, Hardwood, Vinyl
- Doors: Storm Door(s)
- Windows: Blinds, Storm Window(s)
- Basement: None,Crawl Space
Interior area
- Total structure area: 2,022
- Total interior livable area: 2,022 sqft
Property
Parking
- Total spaces: 1
- Parking features: Attached Carport, Driveway
- Garage spaces: 1
- Has carport: Yes
Features
- Levels: One and One Half
- Patio & porch: Deck, Front Porch
- Exterior features: Deck, Porch, Storm Windows/Doors
- Waterfront features: None
Lot
- Size: 2.89 Acres
- Features: Corner Lot, City Lot, Steep Slope, Subdivision, Trees, Wooded
Details
- Parcel number: 5000501008/005,006,007,009
Construction
Type & style
- Home type: SingleFamily
- Architectural style: Contemporary
- Property subtype: Single Family Residence
Materials
- Wood Siding
- Foundation: Crawlspace
Condition
- Year built: 1972
Utilities & green energy
- Sewer: Public Sewer
- Water: Public
- Utilities for property: Electricity Available, Phone Available, Sewer Available, Water Available, Cable Available, Underground Utilities
Community & HOA
Community
- Security: Smoke Detector(s)
- Subdivision: Cherokee Estate
HOA
- Has HOA: No
- Services included: None
Location
- Region: Walhalla
Financial & listing details
- Price per square foot: $168/sqft
- Tax assessed value: $121,357
- Annual tax amount: $1,547
- Date on market: 7/31/2025
- Cumulative days on market: 110 days
- Listing agreement: Exclusive Right To Sell