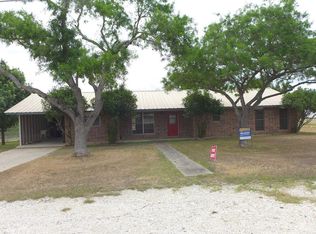Tucked away in the serene Comfort North Subdivision, this charming one-story home blends modern touches with peaceful country living. Step into a spacious living room with high ceilings, recessed lighting, laminate flooring, and a cozy wood-burning fireplace framed by built-in shelving. The kitchen offers custom cabinetry, generous counter space, a built-in stove and oven, refrigerator, kitchen island, and ample lighting, making it ideal for gatherings. A bright second living area with ceramic tile and French doors opens to an extended covered patio, perfect for enjoying the outdoors. The master suite features laminate flooring, a large walk-in closet with abundant shelving, double vanity, and tub/shower combo. An additional living/game room with stone flooring, plentiful windows, and a half bath provides versatile space for relaxing or entertaining. The backyard is a private retreat with mature trees, zero-scaped landscaping, and room to savor quiet mornings or sunset evenings. This home is Ready for you
House for rent
$2,200/mo
203 Us Highway 87 STE 301, Comfort, TX 78013
3beds
2,456sqft
Price may not include required fees and charges.
Singlefamily
Available now
Dogs OK
Central air, ceiling fan
Dryer connection laundry
-- Parking
Electric, central, fireplace
What's special
Cozy wood-burning fireplacePrivate retreatHigh ceilingsLaminate flooringZero-scaped landscapingExtended covered patioRecessed lighting
- 2 days
- on Zillow |
- -- |
- -- |
Travel times
Looking to buy when your lease ends?
See how you can grow your down payment with up to a 6% match & 4.15% APY.
Facts & features
Interior
Bedrooms & bathrooms
- Bedrooms: 3
- Bathrooms: 3
- Full bathrooms: 2
- 1/2 bathrooms: 1
Heating
- Electric, Central, Fireplace
Cooling
- Central Air, Ceiling Fan
Appliances
- Included: Dishwasher, Microwave, Oven, Refrigerator, Stove
- Laundry: Dryer Connection, Hookups, Laundry Room, Washer Hookup
Features
- Breakfast Bar, Ceiling Fan(s), Game Room, Open Floorplan, Two Living Area, Walk In Closet, Walk-In Closet(s), Walk-In Pantry
- Flooring: Carpet
- Has fireplace: Yes
Interior area
- Total interior livable area: 2,456 sqft
Property
Parking
- Details: Contact manager
Features
- Stories: 1
- Exterior features: Contact manager
Construction
Type & style
- Home type: SingleFamily
- Property subtype: SingleFamily
Materials
- Roof: Metal
Condition
- Year built: 1995
Utilities & green energy
- Utilities for property: Garbage, Sewage, Water
Community & HOA
Location
- Region: Comfort
Financial & listing details
- Lease term: Max # of Months (12),Min # of Months (12)
Price history
| Date | Event | Price |
|---|---|---|
| 8/8/2025 | Listed for rent | $2,200+4.8%$1/sqft |
Source: SABOR #1891268 | ||
| 8/1/2025 | Listing removed | $2,100$1/sqft |
Source: Zillow Rentals | ||
| 7/18/2025 | Price change | $2,100-10.6%$1/sqft |
Source: Zillow Rentals | ||
| 6/22/2025 | Listed for rent | $2,350+9.3%$1/sqft |
Source: Zillow Rentals | ||
| 12/1/2021 | Listing removed | -- |
Source: Zillow Rental Manager | ||
![[object Object]](https://photos.zillowstatic.com/fp/5744b7c73d8149c60b3e0196c41ebf15-p_i.jpg)
