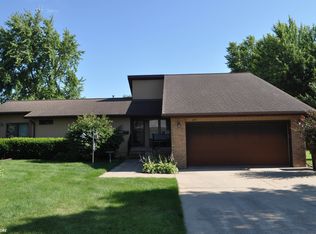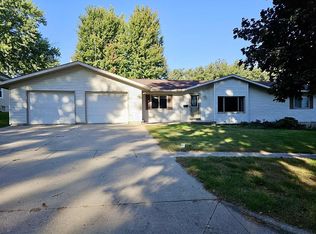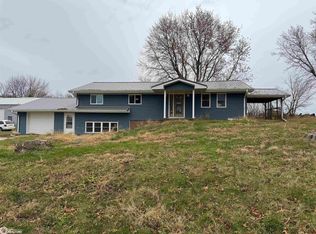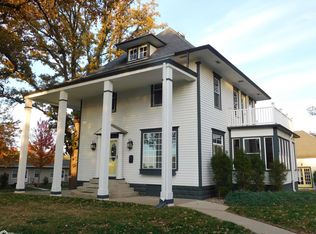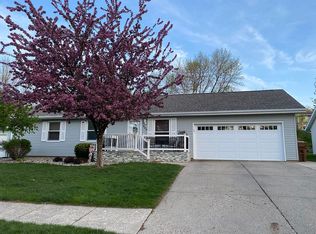If you're looking for space, this is the one! This spacious ranch-style home with a walk-out basement sits on over 21,000 square feet of yard, offering the perfect blend of town living and elbow room. Inside, you’ll find 5 bedrooms, a generously sized kitchen with dining area, and convenient main level laundry. The primary bedroom includes its own private bath for added comfort. Downstairs, the lower level boasts a huge family room—perfect for gatherings—and two oversized rooms for all your storage needs. The garage is anything but standard, featuring an epoxy floor and built-in entertaining area. Step outside to enjoy beautiful views from the deck. A storage shed and swing set are also included, making this home truly move-in ready with space for everyone.
Active
$285,000
203 W 4th St, Templeton, IA 51463
5beds
1,627sqft
Est.:
Single Family Residence
Built in 1982
142 Square Feet Lot
$-- Zestimate®
$175/sqft
$-- HOA
What's special
Walk-out basementSpacious ranch-style homeHuge family roomMain level laundryGenerously sized kitchenSwing setDining area
- 138 days |
- 279 |
- 9 |
Zillow last checked: 8 hours ago
Listing updated: September 03, 2025 at 06:01pm
Listed by:
Brandon T Snyder 712-830-3000,
Mid-Iowa Real Estate
Source: NoCoast MLS as distributed by MLS GRID,MLS#: 6330142
Tour with a local agent
Facts & features
Interior
Bedrooms & bathrooms
- Bedrooms: 5
- Bathrooms: 3
- Full bathrooms: 1
- 3/4 bathrooms: 2
Bedroom 2
- Level: Main
- Area: 132 Square Feet
- Dimensions: 11 x 12
Bedroom 3
- Level: Main
- Area: 120 Square Feet
- Dimensions: 10 x 12
Bedroom 4
- Level: Lower
- Area: 121 Square Feet
- Dimensions: 11 x 11
Other
- Level: Main
- Area: 168 Square Feet
- Dimensions: 12 x 14
Dining room
- Level: Main
- Dimensions: 12 14
Other
- Level: Lower
- Area: 143 Square Feet
- Dimensions: 11 x 13
Family room
- Level: Lower
- Area: 540 Square Feet
- Dimensions: 15 x 36
Kitchen
- Level: Main
- Area: 192 Square Feet
- Dimensions: 12 x 16
Living room
- Level: Main
- Area: 168 Square Feet
- Dimensions: 12 x 14
Heating
- Forced Air
Cooling
- Central Air
Features
- Basement: Walk-Out Access
Interior area
- Total interior livable area: 1,627 sqft
Video & virtual tour
Property
Parking
- Total spaces: 2
- Parking features: Attached
- Garage spaces: 2
Accessibility
- Accessibility features: None
Lot
- Size: 142 Square Feet
- Dimensions: 142 x 150 21,300 Sq Feet
Details
- Parcel number: 1417279008
Construction
Type & style
- Home type: SingleFamily
- Architectural style: Ranch
- Property subtype: Single Family Residence
Materials
- Metal Siding
Condition
- Year built: 1982
Utilities & green energy
- Sewer: Public Sewer
- Water: Public
Community & HOA
HOA
- Has HOA: No
- HOA name: WCIR
Location
- Region: Templeton
Financial & listing details
- Price per square foot: $175/sqft
- Tax assessed value: $183,830
- Annual tax amount: $2,845
- Date on market: 7/25/2025
- Cumulative days on market: 138 days
Estimated market value
Not available
Estimated sales range
Not available
Not available
Price history
Price history
| Date | Event | Price |
|---|---|---|
| 9/2/2025 | Price change | $285,000-3.4%$175/sqft |
Source: | ||
| 7/25/2025 | Listed for sale | $295,000$181/sqft |
Source: | ||
Public tax history
Public tax history
| Year | Property taxes | Tax assessment |
|---|---|---|
| 2024 | -- | $183,830 |
| 2023 | -- | $183,830 +11.2% |
| 2022 | -- | $165,350 |
Find assessor info on the county website
BuyAbility℠ payment
Est. payment
$1,762/mo
Principal & interest
$1413
Property taxes
$249
Home insurance
$100
Climate risks
Neighborhood: 51463
Nearby schools
GreatSchools rating
- 4/10Adams Elementary SchoolGrades: 3-4Distance: 11.4 mi
- 5/10Carroll Middle SchoolGrades: 5-8Distance: 13 mi
- 5/10Carroll High SchoolGrades: 9-12Distance: 12.8 mi
- Loading
- Loading
