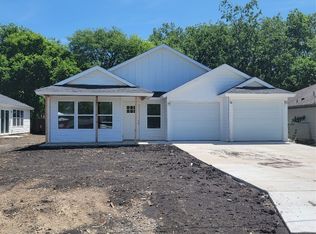Sold on 05/20/25
Price Unknown
203 W Tutt St, Howe, TX 75459
3beds
1,730sqft
Single Family Residence
Built in 2025
7,143.84 Square Feet Lot
$272,200 Zestimate®
$--/sqft
$-- Estimated rent
Home value
$272,200
$237,000 - $313,000
Not available
Zestimate® history
Loading...
Owner options
Explore your selling options
What's special
$5,000 BUYER CLOSING COST INCENTIVE!! Nestled just minutes from Sherman, the new TI factory, Van Alstyne, and only 25 minutes from McKinney, this stunning new construction 3-bedroom, 3-bathroom ranch-style residence offers the perfect blend of modern design and unbeatable convenience. With a spacious, open-concept layout, this home seamlessly combines style, comfort, and functionality, providing ample space for relaxation and entertaining. Start your day in the beautiful kitchen, featuring sleek stainless steel appliances, luxurious quartz countertops. and a farm house sink. The large island and walk-in pantry offer plenty of storage and prep space for cooking and hosting.The vaulted ceilings and expansive windows throughout the living and dining areas create a light-filled, airy atmosphere that enhances the inviting feel of the space.When it's time to retreat, the grand primary suite offers a serene sanctuary with towering 12-foot windows and vaulted ceilings, bathing the room in natural light. The en-suite bathroom provides a spa-like experience with a beautifully tiled shower and elegant finishes. Each of the additional bedrooms offers generous closet space and vaulted ceilings, ensuring comfort and convenience.
The outdoor space is a blank canvas, perfect for creating your ideal backyard oasis. The attached 2-car garage provides easy access, while a dedicated home office in the loft, complete with its own full bath and walk-in closet, makes remote work both practical and enjoyable. Whether you're a first-time homebuyer or looking for an incredible investment property, this move-in-ready home is a must-see! Don't miss out—schedule your tour today!
Zillow last checked: 8 hours ago
Listing updated: June 19, 2025 at 07:42pm
Listed by:
Natalie Wells 0755138 425-922-8488,
eXp Realty LLC 888-519-7431
Bought with:
Deja Cervantes
Fathom Realty
Source: NTREIS,MLS#: 20870221
Facts & features
Interior
Bedrooms & bathrooms
- Bedrooms: 3
- Bathrooms: 3
- Full bathrooms: 3
Primary bedroom
- Features: Ceiling Fan(s)
- Level: First
- Dimensions: 14 x 17
Bedroom
- Features: Ceiling Fan(s)
- Level: Second
- Dimensions: 14 x 28
Bedroom
- Features: Ceiling Fan(s)
- Level: First
- Dimensions: 11 x 11
Kitchen
- Features: Kitchen Island
- Level: First
- Dimensions: 15 x 22
Living room
- Level: First
- Dimensions: 17 x 24
Heating
- Central, Electric
Cooling
- Central Air
Appliances
- Included: Dishwasher, Electric Range, Disposal, Microwave
Features
- Kitchen Island, Open Floorplan, Pantry, Vaulted Ceiling(s)
- Flooring: Ceramic Tile, Laminate, Wood
- Windows: Bay Window(s)
- Has basement: No
- Has fireplace: No
Interior area
- Total interior livable area: 1,730 sqft
Property
Parking
- Total spaces: 2
- Parking features: Garage, Garage Door Opener
- Attached garage spaces: 2
Features
- Levels: Two
- Stories: 2
- Pool features: None
- Fencing: Metal
Lot
- Size: 7,143 sqft
- Dimensions: 7,144
- Residential vegetation: Grassed
Details
- Parcel number: 453263
Construction
Type & style
- Home type: SingleFamily
- Architectural style: Contemporary/Modern,Ranch,Detached
- Property subtype: Single Family Residence
Materials
- Wood Siding
- Foundation: Slab
- Roof: Shingle
Condition
- Year built: 2025
Utilities & green energy
- Sewer: Public Sewer
- Water: Public
- Utilities for property: Sewer Available, Water Available
Community & neighborhood
Location
- Region: Howe
- Subdivision: W H Bean's Add
Other
Other facts
- Listing terms: Cash,Conventional,1031 Exchange,FHA,VA Loan
Price history
| Date | Event | Price |
|---|---|---|
| 5/20/2025 | Sold | -- |
Source: NTREIS #20870221 | ||
| 5/8/2025 | Pending sale | $299,900$173/sqft |
Source: NTREIS #20870221 | ||
| 5/3/2025 | Contingent | $299,900$173/sqft |
Source: NTREIS #20870221 | ||
| 4/17/2025 | Price change | $299,900-4.8%$173/sqft |
Source: NTREIS #20870221 | ||
| 3/28/2025 | Listed for sale | $315,000$182/sqft |
Source: NTREIS #20870221 | ||
Public tax history
Tax history is unavailable.
Neighborhood: 75459
Nearby schools
GreatSchools rating
- 6/10Howe IntGrades: 3-5Distance: 0.5 mi
- 6/10Howe Middle SchoolGrades: 6-8Distance: 0.5 mi
- 6/10Howe High SchoolGrades: 9-12Distance: 1.4 mi
Schools provided by the listing agent
- Elementary: Summit Hill
- Middle: Howe
- High: Howe
- District: Howe ISD
Source: NTREIS. This data may not be complete. We recommend contacting the local school district to confirm school assignments for this home.
Sell for more on Zillow
Get a free Zillow Showcase℠ listing and you could sell for .
$272,200
2% more+ $5,444
With Zillow Showcase(estimated)
$277,644