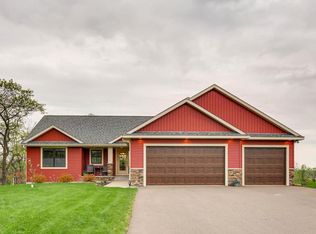Closed
$740,000
203 Walnut Hill Way, River Falls, WI 54022
4beds
3,832sqft
Single Family Residence
Built in 2014
1.32 Acres Lot
$742,200 Zestimate®
$193/sqft
$3,038 Estimated rent
Home value
$742,200
$661,000 - $839,000
$3,038/mo
Zestimate® history
Loading...
Owner options
Explore your selling options
What's special
**PRICE IMPROVEMENT**Your Dream Home is here! It checks all the boxes, location, size, amenities, and more. This totally immaculate rambler boasts easy 1 level living with an expansive lower level for even more living and activities, including in-floor heat. The seamless layout with up-scale extras on all levels make this an easy choice! The garage is set for any hobbies, heated, extra electrical, lighting, water hook-ups, drains and epoxy floors. Located on top of the hill in a highly sought after neighborhood with miles of views of the gorgeous Mann Valley. You WON'T be disappointed!
Zillow last checked: 8 hours ago
Listing updated: September 06, 2025 at 08:37am
Listed by:
Terry K. McKay, GRI 651-210-5669,
RE/MAX Synergy
Bought with:
Marty P Herum
Property Executives Realty
Source: NorthstarMLS as distributed by MLS GRID,MLS#: 6709343
Facts & features
Interior
Bedrooms & bathrooms
- Bedrooms: 4
- Bathrooms: 3
- Full bathrooms: 2
- 3/4 bathrooms: 1
Bedroom 1
- Level: Main
- Area: 216 Square Feet
- Dimensions: 18x12
Bedroom 2
- Level: Main
- Area: 120 Square Feet
- Dimensions: 10x12
Bedroom 3
- Level: Main
- Area: 120 Square Feet
- Dimensions: 10x12
Bedroom 4
- Level: Lower
- Area: 154 Square Feet
- Dimensions: 11x14
Dining room
- Level: Main
- Area: 100 Square Feet
- Dimensions: 10x10
Family room
- Level: Lower
- Area: 600 Square Feet
- Dimensions: 30x20
Kitchen
- Level: Main
- Area: 81 Square Feet
- Dimensions: 9x9
Living room
- Level: Main
- Area: 340 Square Feet
- Dimensions: 17x20
Office
- Level: Lower
- Area: 154 Square Feet
- Dimensions: 11x14
Screened porch
- Level: Main
- Area: 168 Square Feet
- Dimensions: 12x14
Heating
- Forced Air, Radiant Floor
Cooling
- Central Air
Features
- Basement: Drain Tiled,Egress Window(s),Finished,Full
- Number of fireplaces: 2
- Fireplace features: Family Room, Gas, Living Room
Interior area
- Total structure area: 3,832
- Total interior livable area: 3,832 sqft
- Finished area above ground: 1,916
- Finished area below ground: 1,666
Property
Parking
- Total spaces: 3
- Parking features: Attached, Asphalt, Electric, Floor Drain, Garage, Garage Door Opener, Heated Garage, Insulated Garage
- Attached garage spaces: 3
- Has uncovered spaces: Yes
- Details: Garage Dimensions (42x40)
Accessibility
- Accessibility features: None
Features
- Levels: One
- Stories: 1
- Patio & porch: Rear Porch, Screened
- Pool features: None
Lot
- Size: 1.32 Acres
- Features: Corner Lot, Irregular Lot, Wooded
Details
- Foundation area: 2216
- Parcel number: 040130300057
- Zoning description: Residential-Single Family
Construction
Type & style
- Home type: SingleFamily
- Property subtype: Single Family Residence
Materials
- Fiber Cement
Condition
- Age of Property: 11
- New construction: No
- Year built: 2014
Utilities & green energy
- Gas: Natural Gas
- Sewer: Private Sewer, Septic System Compliant - Yes, Tank with Drainage Field
- Water: Private, Well
- Utilities for property: Underground Utilities
Community & neighborhood
Location
- Region: River Falls
- Subdivision: Walnut Hill Farm
HOA & financial
HOA
- Has HOA: Yes
- HOA fee: $125 annually
- Services included: Shared Amenities
- Association name: self managed
- Association phone: 715-425-0000
Price history
| Date | Event | Price |
|---|---|---|
| 9/3/2025 | Sold | $740,000-3.9%$193/sqft |
Source: | ||
| 9/2/2025 | Pending sale | $770,000$201/sqft |
Source: | ||
| 7/9/2025 | Price change | $770,000-2.5%$201/sqft |
Source: | ||
| 6/5/2025 | Price change | $790,000-1.3%$206/sqft |
Source: | ||
| 4/30/2025 | Listed for sale | $800,000+1900%$209/sqft |
Source: | ||
Public tax history
| Year | Property taxes | Tax assessment |
|---|---|---|
| 2024 | $7,027 +4.4% | $566,800 |
| 2023 | $6,729 +19.8% | $566,800 |
| 2022 | $5,616 -1.5% | $566,800 +39.6% |
Find assessor info on the county website
Neighborhood: 54022
Nearby schools
GreatSchools rating
- 6/10Westside Elementary SchoolGrades: PK-5Distance: 2.7 mi
- 7/10Meyer Middle SchoolGrades: 6-8Distance: 3.5 mi
- 9/10River Falls High SchoolGrades: 9-12Distance: 4.6 mi

Get pre-qualified for a loan
At Zillow Home Loans, we can pre-qualify you in as little as 5 minutes with no impact to your credit score.An equal housing lender. NMLS #10287.
Sell for more on Zillow
Get a free Zillow Showcase℠ listing and you could sell for .
$742,200
2% more+ $14,844
With Zillow Showcase(estimated)
$757,044