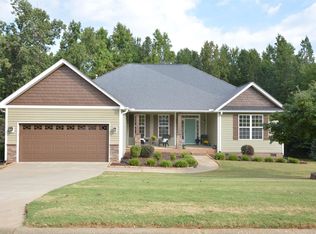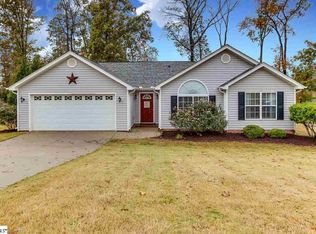Sold for $350,000 on 07/03/24
$350,000
203 Watercourse Way, Greer, SC 29651
3beds
1,850sqft
Single Family Residence, Residential
Built in 2009
0.43 Acres Lot
$366,800 Zestimate®
$189/sqft
$2,129 Estimated rent
Home value
$366,800
$337,000 - $396,000
$2,129/mo
Zestimate® history
Loading...
Owner options
Explore your selling options
What's special
Welcome to 203 Watercourse Way! Nestled on a sprawling .43-acre lot in a serene neighborhood just a short drive from Taylors and downtown Greer, this home is the epitome of comfort and convenience. Step inside and prepare to be captivated by the open floor plan, accentuated by new flooring that seamlessly flows from room to room. Picture yourself cozying up by the fireplace in the spacious living area, the heart of the home, perfect for gathering with loved ones on chilly evenings. With three inviting bedrooms, two and a half baths, and a bonus room offering endless possibilities, there's ample space for everyone to find their own slice of paradise. And when it's time to unwind, step outside to the expansive backyard—a haven for relaxation and outdoor entertaining. Beyond the walls of this delightful house lies a community rich in amenities and charm. Take advantage of the nearby playground and walking trails, ideal for staying active and connecting with neighbors. Whether you're seeking solace or adventure, this home offers the best of both worlds. Don't miss your chance to make it yours—schedule a showing today and start envisioning the endless possibilities.
Zillow last checked: 8 hours ago
Listing updated: July 03, 2024 at 08:13am
Listed by:
Jana Candler 864-313-6990,
BHHS C.Dan Joyner-Woodruff Rd
Bought with:
Jacque Coots
Redfin Corporation
Source: Greater Greenville AOR,MLS#: 1528790
Facts & features
Interior
Bedrooms & bathrooms
- Bedrooms: 3
- Bathrooms: 2
- Full bathrooms: 2
- Main level bathrooms: 2
- Main level bedrooms: 3
Primary bedroom
- Area: 180
- Dimensions: 12 x 15
Bedroom 2
- Area: 121
- Dimensions: 11 x 11
Bedroom 3
- Area: 110
- Dimensions: 11 x 10
Primary bathroom
- Features: Double Sink, Full Bath, Shower-Separate, Tub-Garden, Tub-Separate, Walk-In Closet(s)
- Level: Main
Dining room
- Area: 120
- Dimensions: 12 x 10
Family room
- Area: 252
- Dimensions: 14 x 18
Kitchen
- Area: 90
- Dimensions: 10 x 9
Bonus room
- Area: 220
- Dimensions: 20 x 11
Heating
- Natural Gas
Cooling
- Central Air, Electric
Appliances
- Included: Cooktop, Dishwasher, Disposal, Electric Cooktop, Electric Oven, Gas Water Heater
- Laundry: 1st Floor, Laundry Room
Features
- Ceiling Fan(s), Vaulted Ceiling(s), Open Floorplan, Soaking Tub, Walk-In Closet(s), Countertops-Other, Split Floor Plan
- Flooring: Carpet, Laminate, Vinyl
- Windows: Tilt Out Windows, Vinyl/Aluminum Trim
- Basement: None
- Number of fireplaces: 1
- Fireplace features: Gas Log, Ventless
Interior area
- Total structure area: 1,850
- Total interior livable area: 1,850 sqft
Property
Parking
- Total spaces: 2
- Parking features: Attached, Garage Door Opener, Side/Rear Entry, Parking Pad, Concrete
- Attached garage spaces: 2
- Has uncovered spaces: Yes
Features
- Levels: One and One Half
- Stories: 1
- Patio & porch: Deck, Front Porch
- Exterior features: Satellite Dish
Lot
- Size: 0.43 Acres
- Dimensions: 110 x 170 x 110 x 170
- Features: Sloped, Few Trees, 1/2 Acre or Less
- Topography: Level
Details
- Parcel number: 0633.1301128.00
- Other equipment: Satellite Dish
Construction
Type & style
- Home type: SingleFamily
- Architectural style: Ranch,Traditional,Craftsman
- Property subtype: Single Family Residence, Residential
Materials
- Stone, Vinyl Siding
- Foundation: Slab
- Roof: Architectural
Condition
- Year built: 2009
Utilities & green energy
- Sewer: Septic Tank
- Water: Public
- Utilities for property: Underground Utilities
Community & neighborhood
Security
- Security features: Smoke Detector(s)
Community
- Community features: Common Areas, Street Lights, Recreational Path, Playground
Location
- Region: Greer
- Subdivision: Woodlands at Walnut Cove
Price history
| Date | Event | Price |
|---|---|---|
| 7/3/2024 | Sold | $350,000$189/sqft |
Source: | ||
| 6/10/2024 | Pending sale | $350,000$189/sqft |
Source: BHHS broker feed #1528790 | ||
| 6/9/2024 | Contingent | $350,000$189/sqft |
Source: | ||
| 6/6/2024 | Listed for sale | $350,000+118.8%$189/sqft |
Source: | ||
| 11/8/2013 | Sold | $160,000-5.8%$86/sqft |
Source: | ||
Public tax history
| Year | Property taxes | Tax assessment |
|---|---|---|
| 2024 | $1,283 +2.5% | $193,370 |
| 2023 | $1,251 +4.6% | $193,370 |
| 2022 | $1,196 +1% | $193,370 |
Find assessor info on the county website
Neighborhood: 29651
Nearby schools
GreatSchools rating
- 6/10Skyland Elementary SchoolGrades: PK-5Distance: 2.9 mi
- 7/10Blue Ridge Middle SchoolGrades: 6-8Distance: 2.6 mi
- 6/10Blue Ridge High SchoolGrades: 9-12Distance: 2.3 mi
Schools provided by the listing agent
- Elementary: Skyland
- Middle: Blue Ridge
- High: Blue Ridge
Source: Greater Greenville AOR. This data may not be complete. We recommend contacting the local school district to confirm school assignments for this home.
Get a cash offer in 3 minutes
Find out how much your home could sell for in as little as 3 minutes with a no-obligation cash offer.
Estimated market value
$366,800
Get a cash offer in 3 minutes
Find out how much your home could sell for in as little as 3 minutes with a no-obligation cash offer.
Estimated market value
$366,800

