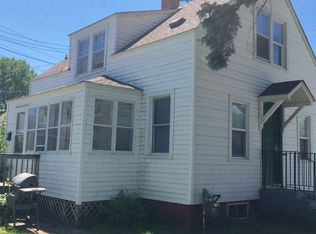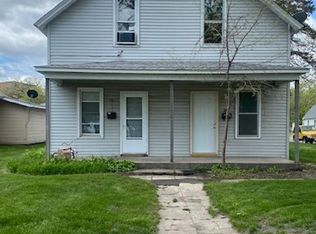Closed
$162,500
203 Wilson Ave NE, Saint Cloud, MN 56304
4beds
2,226sqft
Single Family Residence
Built in 1939
6,098.4 Square Feet Lot
$164,400 Zestimate®
$73/sqft
$1,697 Estimated rent
Home value
$164,400
Estimated sales range
Not available
$1,697/mo
Zestimate® history
Loading...
Owner options
Explore your selling options
What's special
This four bedroom, 2 bath home is situated on a corner lot near schools, shopping, and easy hwy access. Large primary bedroom with WIC. New vinyl fencing encloses the backyard. Updated windows, newer washer and dryer, and stainless steel appliances. A little work and TLC in the lower level and instant equity! 2nd bathroom in L/L needs finishing. 2 stall detached garage & metal siding.
Zillow last checked: 8 hours ago
Listing updated: July 21, 2025 at 06:27am
Listed by:
Scott Lynch 320-420-1823,
Agency North Real Estate, Inc
Bought with:
James Allan Halonen
RE/MAX Results
Source: NorthstarMLS as distributed by MLS GRID,MLS#: 6738379
Facts & features
Interior
Bedrooms & bathrooms
- Bedrooms: 4
- Bathrooms: 2
- Full bathrooms: 1
- 3/4 bathrooms: 1
Bedroom 1
- Level: Main
- Area: 144 Square Feet
- Dimensions: 12X12
Bedroom 2
- Level: Main
- Area: 120 Square Feet
- Dimensions: 12x10
Bedroom 3
- Level: Upper
- Area: 143 Square Feet
- Dimensions: 13x11
Bedroom 4
- Level: Upper
- Area: 280 Square Feet
- Dimensions: 20x14
Dining room
- Level: Main
- Area: 72 Square Feet
- Dimensions: 12x6
Kitchen
- Level: Main
- Area: 168 Square Feet
- Dimensions: 14x12
Living room
- Level: Main
- Area: 192 Square Feet
- Dimensions: 16X12
Sitting room
- Level: Main
- Area: 120 Square Feet
- Dimensions: 12X10
Heating
- Forced Air
Cooling
- Central Air
Appliances
- Included: Dishwasher, Dryer, Microwave, Range, Refrigerator, Stainless Steel Appliance(s), Washer
Features
- Basement: Full
- Has fireplace: No
Interior area
- Total structure area: 2,226
- Total interior livable area: 2,226 sqft
- Finished area above ground: 1,234
- Finished area below ground: 0
Property
Parking
- Total spaces: 2
- Parking features: Detached
- Garage spaces: 2
- Details: Garage Dimensions (20x22)
Accessibility
- Accessibility features: None
Features
- Levels: One and One Half
- Stories: 1
- Fencing: Privacy,Vinyl
Lot
- Size: 6,098 sqft
- Dimensions: 50 x 124
Details
- Foundation area: 992
- Parcel number: 170091000
- Zoning description: Residential-Single Family
Construction
Type & style
- Home type: SingleFamily
- Property subtype: Single Family Residence
Materials
- Metal Siding, Wood Siding
Condition
- Age of Property: 86
- New construction: No
- Year built: 1939
Utilities & green energy
- Gas: Natural Gas
- Sewer: City Sewer/Connected
- Water: City Water/Connected
Community & neighborhood
Location
- Region: Saint Cloud
- Subdivision: St Cloud Park
HOA & financial
HOA
- Has HOA: No
Price history
| Date | Event | Price |
|---|---|---|
| 7/17/2025 | Sold | $162,500+1.6%$73/sqft |
Source: | ||
| 6/25/2025 | Pending sale | $159,900$72/sqft |
Source: | ||
| 6/13/2025 | Listed for sale | $159,900+6.6%$72/sqft |
Source: | ||
| 4/2/2024 | Sold | $150,000+289.6%$67/sqft |
Source: Public Record | ||
| 11/25/2015 | Sold | $38,500-22.8%$17/sqft |
Source: | ||
Public tax history
| Year | Property taxes | Tax assessment |
|---|---|---|
| 2025 | $2,026 -11.2% | $145,800 |
| 2024 | $2,282 +5.8% | $145,800 |
| 2023 | $2,156 +18.7% | $145,800 +11.3% |
Find assessor info on the county website
Neighborhood: Northeast-Wilson Park
Nearby schools
GreatSchools rating
- 2/10Lincoln Elementary SchoolGrades: 3-5Distance: 0.5 mi
- 2/10North Junior High SchoolGrades: 6-8Distance: 1.9 mi
- 3/10Apollo Senior High SchoolGrades: 9-12Distance: 2.8 mi

Get pre-qualified for a loan
At Zillow Home Loans, we can pre-qualify you in as little as 5 minutes with no impact to your credit score.An equal housing lender. NMLS #10287.
Sell for more on Zillow
Get a free Zillow Showcase℠ listing and you could sell for .
$164,400
2% more+ $3,288
With Zillow Showcase(estimated)
$167,688
