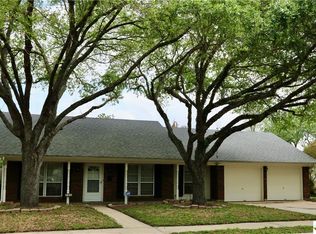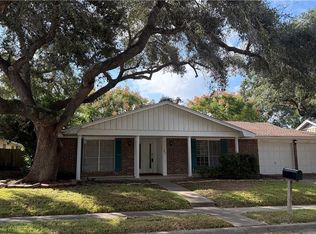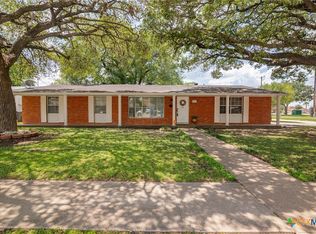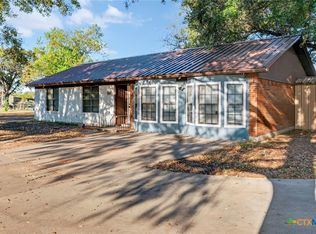This desirable Castle Hills property boasts an open floor plan and four bedrooms with two baths, is priced to sell, and is located in a quiet neighborhood. The French door leads to the spacious backyard, ideal for entertaining or enjoying the summer days. At this central location, you are mere minutes from all amenities. In 2022, the foundation was upgraded by Coastal Bend Foundation and its transferable warranty is available to new owners. As a bonus, the home comes with tile and wood laminate floors. Don't miss out on the chance to make this home your own!
Active
$210,000
203 Yorkshire Ln, Victoria, TX 77904
4beds
1,608sqft
Est.:
Single Family Residence
Built in 1966
8,999.5 Square Feet Lot
$207,600 Zestimate®
$131/sqft
$-- HOA
What's special
Spacious backyardOpen floor planFour bedroomsTwo bathsFrench door
- 179 days |
- 406 |
- 41 |
Zillow last checked: 8 hours ago
Listing updated: November 06, 2025 at 06:57am
Listed by:
Luz Lobo 361-576-2353,
Cornerstone Properties
Source: Central Texas MLS,MLS#: 583362 Originating MLS: Victoria Area Association of REALTORS
Originating MLS: Victoria Area Association of REALTORS
Tour with a local agent
Facts & features
Interior
Bedrooms & bathrooms
- Bedrooms: 4
- Bathrooms: 2
- Full bathrooms: 2
Heating
- Central, Natural Gas
Cooling
- Central Air, 1 Unit
Appliances
- Included: Gas Range, Gas Water Heater, Range
- Laundry: In Garage
Features
- Ceiling Fan(s), Open Floorplan, Tub Shower, Walk-In Closet(s), Breakfast Bar, Kitchen/Dining Combo
- Flooring: Laminate
- Attic: Access Only
- Has fireplace: No
- Fireplace features: None
Interior area
- Total interior livable area: 1,608 sqft
Video & virtual tour
Property
Parking
- Total spaces: 2
- Parking features: Garage
- Garage spaces: 2
Features
- Levels: One
- Stories: 1
- Exterior features: Rain Gutters
- Pool features: None
- Fencing: Back Yard
- Has view: Yes
- View description: None
- Body of water: None
Lot
- Size: 8,999.5 Square Feet
Details
- Parcel number: 42191
Construction
Type & style
- Home type: SingleFamily
- Architectural style: Traditional
- Property subtype: Single Family Residence
Materials
- Brick
- Foundation: Slab
- Roof: Composition,Shingle
Condition
- Resale
- Year built: 1966
Utilities & green energy
- Water: Public
Community & HOA
Community
- Features: None
- Subdivision: Castle Hill III
HOA
- Has HOA: No
Location
- Region: Victoria
Financial & listing details
- Price per square foot: $131/sqft
- Tax assessed value: $200,290
- Date on market: 6/13/2025
- Cumulative days on market: 90 days
- Listing agreement: Exclusive Agency
- Listing terms: Cash,Conventional,FHA
Estimated market value
$207,600
$197,000 - $218,000
$1,686/mo
Price history
Price history
| Date | Event | Price |
|---|---|---|
| 8/8/2025 | Price change | $210,000-1.4%$131/sqft |
Source: | ||
| 7/11/2025 | Price change | $213,000-0.9%$132/sqft |
Source: | ||
| 6/13/2025 | Listed for sale | $215,000+16.3%$134/sqft |
Source: | ||
| 3/23/2023 | Sold | -- |
Source: | ||
| 2/11/2023 | Pending sale | $184,900$115/sqft |
Source: | ||
Public tax history
Public tax history
| Year | Property taxes | Tax assessment |
|---|---|---|
| 2025 | -- | $200,290 -3% |
| 2024 | $3,099 +7.9% | $206,460 +7.3% |
| 2023 | $2,873 -21.2% | $192,340 +19.6% |
Find assessor info on the county website
BuyAbility℠ payment
Est. payment
$1,328/mo
Principal & interest
$1002
Property taxes
$252
Home insurance
$74
Climate risks
Neighborhood: 77904
Nearby schools
GreatSchools rating
- 2/10Rowland ElGrades: PK-5Distance: 0.5 mi
- 4/10Howell Middle SchoolGrades: 6-8Distance: 0.5 mi
- 4/10Victoria East High SchoolGrades: 9-12Distance: 1.3 mi
Schools provided by the listing agent
- District: Victoria ISD
Source: Central Texas MLS. This data may not be complete. We recommend contacting the local school district to confirm school assignments for this home.
- Loading
- Loading





