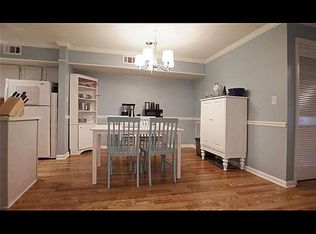Closed
$238,000
2030 Brian Way #2030, Decatur, GA 30033
2beds
1,150sqft
Condominium, Residential
Built in 1985
-- sqft lot
$233,300 Zestimate®
$207/sqft
$1,776 Estimated rent
Home value
$233,300
$210,000 - $259,000
$1,776/mo
Zestimate® history
Loading...
Owner options
Explore your selling options
What's special
Top Quality Value for 2 Bedroom/2 Bathroom One Level Updated Condo with split roommate floorplan and open concept living including private Porch accessible from Sun Room/Office and Master Suite, fireplace in Living Room and hardwood floor throughout; Community includes swimming pool, tennis courts, barbecue area, walking trail, ample parking and close proximity to retaurants, stores and major highways. Updates include new floors, granite countertops in kitchen and both bathrooms, and fresh paint. Each bedroom has a private bath, and laundry room is conveniently located for ease of use. This unit is on the top floor, private and quiet, with wooded view from Porch and Sun Room. Just a few blocks from the redevelopment of North Dekalb Mall and convenient to Emory, CDC, VA Hospital, major interstates, MARTA and shopping and dining are just minutes away as well. Affordability, convenient location, excellent schools, well maintained and managed community, immaculate condition and move-in ready make this condo a Smart Choice!
Zillow last checked: 8 hours ago
Listing updated: November 20, 2024 at 12:42pm
Listing Provided by:
Peggy Hibbert,
Atlanta Fine Homes Sotheby's International
Bought with:
Austin Louchart, 402739
EXP Realty, LLC.
Source: FMLS GA,MLS#: 7420173
Facts & features
Interior
Bedrooms & bathrooms
- Bedrooms: 2
- Bathrooms: 2
- Full bathrooms: 2
- Main level bathrooms: 2
- Main level bedrooms: 2
Primary bedroom
- Features: Master on Main, Roommate Floor Plan, Split Bedroom Plan
- Level: Master on Main, Roommate Floor Plan, Split Bedroom Plan
Bedroom
- Features: Master on Main, Roommate Floor Plan, Split Bedroom Plan
Primary bathroom
- Features: Tub/Shower Combo
Dining room
- Features: Open Concept
Kitchen
- Features: Breakfast Room, Cabinets White, Stone Counters, View to Family Room
Heating
- Forced Air, Natural Gas
Cooling
- Central Air
Appliances
- Included: Dishwasher, Disposal, Dryer, Gas Range, Refrigerator, Washer
- Laundry: Laundry Room, Main Level
Features
- Bookcases, Entrance Foyer
- Flooring: Hardwood
- Windows: None
- Basement: None
- Number of fireplaces: 1
- Fireplace features: Living Room
- Common walls with other units/homes: No Common Walls
Interior area
- Total structure area: 1,150
- Total interior livable area: 1,150 sqft
Property
Parking
- Parking features: Parking Lot
Accessibility
- Accessibility features: Accessible Bedroom, Accessible Entrance
Features
- Levels: One
- Stories: 1
- Patio & porch: Covered, Deck
- Exterior features: Balcony, Garden, Other
- Pool features: Fenced, Gunite, Heated, In Ground
- Spa features: None
- Fencing: None
- Has view: Yes
- View description: Trees/Woods
- Waterfront features: None
- Body of water: None
Lot
- Features: Front Yard, Landscaped, Level, Wooded
Details
- Additional structures: None
- Parcel number: 18 099 13 110
- Other equipment: None
- Horse amenities: None
Construction
Type & style
- Home type: Condo
- Architectural style: Bungalow,Cape Cod,Craftsman
- Property subtype: Condominium, Residential
- Attached to another structure: Yes
Materials
- Cement Siding, HardiPlank Type
- Foundation: Block
- Roof: Composition
Condition
- Updated/Remodeled
- New construction: No
- Year built: 1985
Utilities & green energy
- Electric: 220 Volts
- Sewer: Public Sewer
- Water: Public
- Utilities for property: Cable Available, Electricity Available, Natural Gas Available, Phone Available, Sewer Available, Underground Utilities, Water Available
Green energy
- Energy efficient items: Thermostat
- Energy generation: None
- Water conservation: Low-Flow Fixtures
Community & neighborhood
Security
- Security features: Security System Owned, Smoke Detector(s)
Community
- Community features: Homeowners Assoc, Near Public Transport, Near Schools, Near Shopping, Playground, Pool, Tennis Court(s)
Location
- Region: Decatur
- Subdivision: Druid Woods
HOA & financial
HOA
- Has HOA: No
- Services included: Maintenance Grounds, Maintenance Structure, Pest Control, Reserve Fund, Sewer, Swim, Termite, Tennis, Trash, Water
- Association phone: 678-297-9566
Other
Other facts
- Ownership: Condominium
- Road surface type: Paved
Price history
| Date | Event | Price |
|---|---|---|
| 11/19/2024 | Sold | $238,000$207/sqft |
Source: | ||
| 9/12/2024 | Price change | $238,000-1.2%$207/sqft |
Source: | ||
| 7/12/2024 | Listed for sale | $241,000$210/sqft |
Source: | ||
Public tax history
Tax history is unavailable.
Neighborhood: 30033
Nearby schools
GreatSchools rating
- 6/10Laurel Ridge Elementary SchoolGrades: PK-5Distance: 0.6 mi
- 5/10Druid Hills Middle SchoolGrades: 6-8Distance: 0.6 mi
- 6/10Druid Hills High SchoolGrades: 9-12Distance: 3 mi
Schools provided by the listing agent
- Elementary: Laurel Ridge
- Middle: Druid Hills
- High: Druid Hills
Source: FMLS GA. This data may not be complete. We recommend contacting the local school district to confirm school assignments for this home.
Get a cash offer in 3 minutes
Find out how much your home could sell for in as little as 3 minutes with a no-obligation cash offer.
Estimated market value$233,300
Get a cash offer in 3 minutes
Find out how much your home could sell for in as little as 3 minutes with a no-obligation cash offer.
Estimated market value
$233,300
