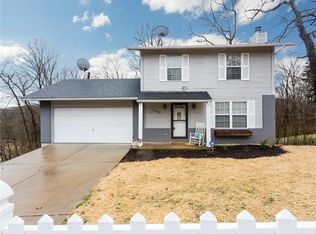Closed
Listing Provided by:
Rodney Wallner 314-250-5050,
Berkshire Hathaway HomeServices Select Properties
Bought with: Nettwork Global
Price Unknown
2030 Engle Ridge Rd, Barnhart, MO 63012
4beds
2,748sqft
Single Family Residence
Built in 1986
0.5 Acres Lot
$250,100 Zestimate®
$--/sqft
$2,719 Estimated rent
Home value
$250,100
$228,000 - $275,000
$2,719/mo
Zestimate® history
Loading...
Owner options
Explore your selling options
What's special
Nestled at 2030 Engle Ridge RD, Barnhart MO 63012, this single-family residence in Jefferson County presents an opportunity to craft a personalized living space. Built in 1986, this property awaits your creative vision. The residence includes four bedrooms, presenting numerous possibilities for personalization. Each bedroom can serve as a tranquil retreat, a productive home office, or a creative studio – the choice is yours. With three bathrooms, convenience and comfort are thoughtfully integrated into the layout of this residence. The presence of three bathrooms allows for flexible arrangements and personalized routines within the home. This 1986 single-family residence offers a solid foundation upon which to build your ideal home in Barnhart, MO.
Zillow last checked: 8 hours ago
Listing updated: January 13, 2026 at 10:24am
Listing Provided by:
Rodney Wallner 314-250-5050,
Berkshire Hathaway HomeServices Select Properties
Bought with:
Mayra G Pena, 2021044058
Nettwork Global
Source: MARIS,MLS#: 25041746 Originating MLS: St. Louis Association of REALTORS
Originating MLS: St. Louis Association of REALTORS
Facts & features
Interior
Bedrooms & bathrooms
- Bedrooms: 4
- Bathrooms: 3
- Full bathrooms: 3
- Main level bathrooms: 2
- Main level bedrooms: 3
Heating
- Electric, Forced Air
Cooling
- Central Air, Electric
Appliances
- Included: Dishwasher, Dryer, Electric Oven
- Laundry: In Basement
Features
- Dining/Living Room Combo, Eat-in Kitchen, Entrance Foyer, High Speed Internet, Open Floorplan, Storage, Walk-In Closet(s)
- Flooring: Carpet, Ceramic Tile, Hardwood
- Basement: Concrete,Partially Finished,Storage Space,Walk-Out Access
- Number of fireplaces: 1
- Fireplace features: Family Room, Propane
Interior area
- Total structure area: 2,748
- Total interior livable area: 2,748 sqft
- Finished area above ground: 1,748
- Finished area below ground: 1,000
Property
Parking
- Total spaces: 2
- Parking features: Garage - Attached
- Attached garage spaces: 2
Features
- Levels: One
- Patio & porch: Composite, Deck
Lot
- Size: 0.50 Acres
- Dimensions: .5 acres per ta x record
- Features: Back Yard, Gentle Sloping, Some Trees
Details
- Parcel number: 087.036.00000041.04
- Special conditions: Listing As Is
Construction
Type & style
- Home type: SingleFamily
- Architectural style: Ranch,Traditional
- Property subtype: Single Family Residence
Materials
- Brick Veneer, Vinyl Siding
- Foundation: Concrete Perimeter
- Roof: Architectural Shingle
Condition
- Updated/Remodeled
- New construction: No
- Year built: 1986
Utilities & green energy
- Electric: 220 Volts, Ameren
- Sewer: Septic Tank
- Water: Shared Well
- Utilities for property: Cable Available, Electricity Connected
Community & neighborhood
Security
- Security features: Security System, Smoke Detector(s)
Location
- Region: Barnhart
- Subdivision: Engle Ridge Valley
HOA & financial
HOA
- Has HOA: Yes
- HOA fee: $250 annually
- Amenities included: None
- Services included: Other
- Association name: Engle Ridge
Other
Other facts
- Listing terms: Cash,Conventional
- Ownership: Private
- Road surface type: Asphalt
Price history
| Date | Event | Price |
|---|---|---|
| 1/12/2026 | Sold | -- |
Source: | ||
| 12/7/2025 | Pending sale | $279,900$102/sqft |
Source: | ||
| 9/17/2025 | Listed for sale | $279,900$102/sqft |
Source: | ||
| 9/10/2025 | Pending sale | $279,900$102/sqft |
Source: | ||
| 8/29/2025 | Price change | $279,900-3.4%$102/sqft |
Source: | ||
Public tax history
| Year | Property taxes | Tax assessment |
|---|---|---|
| 2024 | $2,022 0% | $27,600 |
| 2023 | $2,023 +0.2% | $27,600 |
| 2022 | $2,019 -0.1% | $27,600 |
Find assessor info on the county website
Neighborhood: 63012
Nearby schools
GreatSchools rating
- NAJames E. Freer Elementary SchoolGrades: PK-2Distance: 0.8 mi
- 7/10Windsor Middle SchoolGrades: 6-8Distance: 3.6 mi
- 7/10Windsor High SchoolGrades: 9-12Distance: 3.7 mi
Schools provided by the listing agent
- Elementary: James E. Freer/Windsor Inter
- Middle: Windsor Middle
- High: Windsor High
Source: MARIS. This data may not be complete. We recommend contacting the local school district to confirm school assignments for this home.
Get a cash offer in 3 minutes
Find out how much your home could sell for in as little as 3 minutes with a no-obligation cash offer.
Estimated market value
$250,100
