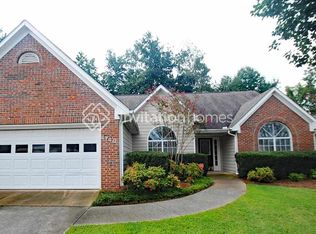MOVE-IN READY to this stunning two-story townhome offering comfort, style, and convenience! Step inside to a bright, open floor plan with two-story foyer and abundant natural light. The kitchen featuring cabinets, pantry, stone countertops, new microwave oven and a breakfast area overlooking the cozy family room w/fireplace. Hardwood floors throughout the main level, carpet upstairs. The laundry room with white cabinets, conveniently located on the second floor. The spacious master suite features a vaulted ceiling, ceiling fan with lighting, large walk-in closet, double vanity, separate tub and shower, tile flooring. Two generously sized secondary bedrooms on the upper level. Water heater in the garage, community amenities, including a swimming pool and playground. Located in a top-rated school district, minutes to I-85/985, Parks, shopping, dining, theaters, Gas South Arena, and more! A CREDIT SCORE OF 700+ is required.
Listings identified with the FMLS IDX logo come from FMLS and are held by brokerage firms other than the owner of this website. The listing brokerage is identified in any listing details. Information is deemed reliable but is not guaranteed. 2025 First Multiple Listing Service, Inc.
Townhouse for rent
$2,300/mo
2030 Fosco Dr, Duluth, GA 30097
3beds
--sqft
Price may not include required fees and charges.
Townhouse
Available now
No pets
Central air, ceiling fan
In unit laundry
Garage parking
Natural gas, central, fireplace
What's special
Hardwood floorsBright open floor planAbundant natural lightBreakfast areaTwo-story foyerLarge walk-in closetSeparate tub and shower
- 85 days
- on Zillow |
- -- |
- -- |
Travel times
Add up to $600/yr to your down payment
Consider a first-time homebuyer savings account designed to grow your down payment with up to a 6% match & 4.15% APY.
Facts & features
Interior
Bedrooms & bathrooms
- Bedrooms: 3
- Bathrooms: 3
- Full bathrooms: 2
- 1/2 bathrooms: 1
Rooms
- Room types: Family Room
Heating
- Natural Gas, Central, Fireplace
Cooling
- Central Air, Ceiling Fan
Appliances
- Included: Dishwasher, Disposal, Microwave, Range, Refrigerator
- Laundry: In Unit, Upper Level
Features
- Ceiling Fan(s), Entrance Foyer, High Ceilings 9 ft Lower, Walk In Closet, Walk-In Closet(s)
- Flooring: Hardwood
- Has fireplace: Yes
Property
Parking
- Parking features: Garage, Covered
- Has garage: Yes
- Details: Contact manager
Features
- Stories: 2
- Exterior features: Contact manager
Details
- Parcel number: 7199402
Construction
Type & style
- Home type: Townhouse
- Property subtype: Townhouse
Materials
- Roof: Shake Shingle
Condition
- Year built: 2006
Building
Management
- Pets allowed: No
Community & HOA
Community
- Features: Playground
Location
- Region: Duluth
Financial & listing details
- Lease term: 12 Months
Price history
| Date | Event | Price |
|---|---|---|
| 7/15/2025 | Price change | $2,300-4.2% |
Source: FMLS GA #7586231 | ||
| 5/27/2025 | Listed for rent | $2,400+4.3% |
Source: FMLS GA #7586231 | ||
| 4/29/2023 | Listing removed | -- |
Source: FMLS GA #7205242 | ||
| 4/20/2023 | Listed for rent | $2,300+39.4% |
Source: FMLS GA #7205242 | ||
| 7/7/2018 | Listing removed | $1,650 |
Source: Focus Realty Investment #6036401 | ||
![[object Object]](https://photos.zillowstatic.com/fp/743fca9bafae46c0b763eedf229a29aa-p_i.jpg)
