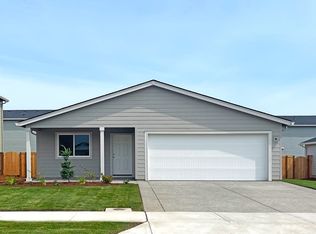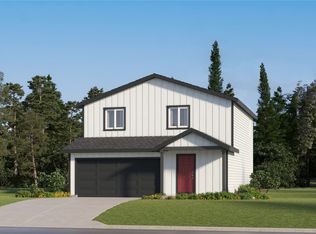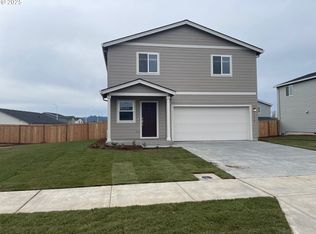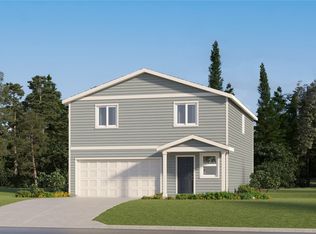Sold
Listed by:
Melinda Shoote,
Lennar Sales Corp.
Bought with: ZNonMember-Office-MLS
$388,400
2030 Henderson Way, Longview, WA 98632
3beds
1,219sqft
Single Family Residence
Built in 2025
6,046.13 Square Feet Lot
$393,800 Zestimate®
$319/sqft
$2,251 Estimated rent
Home value
$393,800
$366,000 - $421,000
$2,251/mo
Zestimate® history
Loading...
Owner options
Explore your selling options
What's special
Quiet community close to shopping, dining and outdoor recreation. Homes are now including Refrigerator, Washer/Dryer and Blinds!!!!!!This home is so cute and comfy with modern elegance throughout!First bedroom can be found off the entry, perfect as a guest suite or home office space, leading to an open floorplan consisting of the kitchen, dining area and Great Room. Two additional bedrooms are tucked to the side of the home, including the luxe owner’s suite, featuring a walk-in closet and Quartz en-suite bathroom. A two-bay garage completes the home.Photos are for illustrative purposes only.Sample photos Homesite #95. Move in this Summer!!!
Zillow last checked: 8 hours ago
Listing updated: August 16, 2025 at 04:04am
Listed by:
Melinda Shoote,
Lennar Sales Corp.
Bought with:
Non Member ZDefault
ZNonMember-Office-MLS
Source: NWMLS,MLS#: 2359308
Facts & features
Interior
Bedrooms & bathrooms
- Bedrooms: 3
- Bathrooms: 2
- Full bathrooms: 2
- Main level bathrooms: 2
- Main level bedrooms: 3
Primary bedroom
- Description: Private Bath attached
- Level: Main
Bedroom
- Level: Main
Bedroom
- Level: Main
Bathroom full
- Description: Tub Shower Combo
- Level: Main
Bathroom full
- Description: Quartz Counters
- Level: Main
Dining room
- Level: Main
Great room
- Level: Main
Kitchen without eating space
- Description: Quartz and all appliances
- Level: Main
Utility room
- Level: Main
Heating
- Heat Pump, Electric
Cooling
- Heat Pump
Appliances
- Included: Dishwasher(s), Disposal, Dryer(s), Refrigerator(s), Stove(s)/Range(s), Washer(s), Garbage Disposal
Features
- Dining Room
- Basement: None
- Has fireplace: No
Interior area
- Total structure area: 1,219
- Total interior livable area: 1,219 sqft
Property
Parking
- Total spaces: 2
- Parking features: Attached Garage
- Attached garage spaces: 2
Features
- Levels: One
- Stories: 1
- Patio & porch: Dining Room, Walk-In Closet(s)
Lot
- Size: 6,046 sqft
Details
- Parcel number: 5967951
- Special conditions: Standard
Construction
Type & style
- Home type: SingleFamily
- Architectural style: Traditional
- Property subtype: Single Family Residence
Materials
- Cement Planked, Cement Plank
- Roof: Composition
Condition
- New construction: Yes
- Year built: 2025
- Major remodel year: 2025
Details
- Builder name: Lennar
Utilities & green energy
- Sewer: Sewer Connected
- Water: Public
Community & neighborhood
Community
- Community features: CCRs
Location
- Region: Longview
- Subdivision: Longview
HOA & financial
HOA
- HOA fee: $24 monthly
- Association phone: 360-258-7900
Other
Other facts
- Listing terms: Cash Out,Conventional,FHA,VA Loan
- Cumulative days on market: 12 days
Price history
| Date | Event | Price |
|---|---|---|
| 7/16/2025 | Sold | $388,400$319/sqft |
Source: | ||
| 4/24/2025 | Pending sale | $388,400$319/sqft |
Source: | ||
| 4/13/2025 | Listed for sale | $388,400$319/sqft |
Source: | ||
Public tax history
Tax history is unavailable.
Neighborhood: West Longview
Nearby schools
GreatSchools rating
- 6/10Mint Valley Elementary SchoolGrades: K-5Distance: 2.4 mi
- 7/10Mt. Solo Middle SchoolGrades: 6-8Distance: 0.5 mi
- 4/10R A Long High SchoolGrades: 9-12Distance: 3.9 mi
Schools provided by the listing agent
- Elementary: Mint Vly Elem
- Middle: Mt Solo Mid
- High: R A Long High
Source: NWMLS. This data may not be complete. We recommend contacting the local school district to confirm school assignments for this home.

Get pre-qualified for a loan
At Zillow Home Loans, we can pre-qualify you in as little as 5 minutes with no impact to your credit score.An equal housing lender. NMLS #10287.
Sell for more on Zillow
Get a free Zillow Showcase℠ listing and you could sell for .
$393,800
2% more+ $7,876
With Zillow Showcase(estimated)
$401,676


