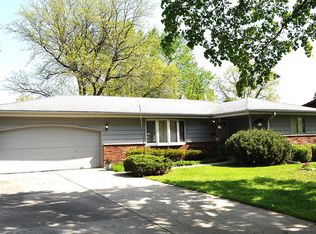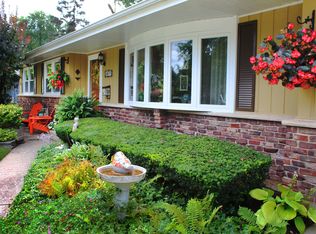Closed
$330,000
2030 Lin Lor Ln, Elgin, IL 60123
3beds
1,236sqft
Single Family Residence
Built in 1966
9,375 Square Feet Lot
$345,100 Zestimate®
$267/sqft
$2,752 Estimated rent
Home value
$345,100
$307,000 - $387,000
$2,752/mo
Zestimate® history
Loading...
Owner options
Explore your selling options
What's special
PRICED TO SELL! Discover this beautifully maintained ranch home with a fully finished basement! On the main level, you'll find 3 spacious bedrooms, 1.5 baths, a well-equipped kitchen, and a cozy living room. The kitchen boasts brand-new appliances in 2024, including a Bosch dishwasher, Whirlpool refrigerator, range, and hood. Step out from the kitchen onto the newly rebuilt deck and enjoy the view of the expansive yard. You will find on the lower level a fully finished basement, featuring a generous family room, an office, a full bathroom, and a large extra room that could serve as a fourth bedroom. All the major mechanicals have been updated within the last 5 years, including the water heater (2019), furnace & AC (2020). Plus, a smart thermostat has been installed to provide easy control over the home's environment. This gem of a home won't last long-come see it today!
Zillow last checked: 8 hours ago
Listing updated: October 25, 2024 at 11:28am
Listing courtesy of:
James G Marzullo 630-408-9880,
The Independence Group LTD,
Catherine Marzullo 630-632-0914,
The Independence Group LTD
Bought with:
Kathleen Blackwell
Inspire Realty Group
Source: MRED as distributed by MLS GRID,MLS#: 12168848
Facts & features
Interior
Bedrooms & bathrooms
- Bedrooms: 3
- Bathrooms: 3
- Full bathrooms: 2
- 1/2 bathrooms: 1
Primary bedroom
- Features: Flooring (Hardwood), Window Treatments (Window Treatments), Bathroom (Half)
- Level: Main
- Area: 143 Square Feet
- Dimensions: 13X11
Bedroom 2
- Features: Flooring (Hardwood), Window Treatments (Window Treatments)
- Level: Main
- Area: 100 Square Feet
- Dimensions: 10X10
Bedroom 3
- Features: Flooring (Hardwood), Window Treatments (Window Treatments)
- Level: Main
- Area: 140 Square Feet
- Dimensions: 14X10
Bonus room
- Features: Flooring (Carpet)
- Level: Basement
- Area: 196 Square Feet
- Dimensions: 14X14
Other
- Features: Flooring (Vinyl)
- Level: Basement
- Area: 432 Square Feet
- Dimensions: 36X12
Kitchen
- Features: Kitchen (Eating Area-Table Space), Flooring (Hardwood), Window Treatments (Blinds)
- Level: Main
- Area: 266 Square Feet
- Dimensions: 14X19
Laundry
- Features: Flooring (Other)
- Level: Basement
- Area: 196 Square Feet
- Dimensions: 14X14
Living room
- Features: Flooring (Vinyl), Window Treatments (Curtains/Drapes, Screens)
- Level: Main
- Area: 273 Square Feet
- Dimensions: 21X13
Office
- Features: Flooring (Carpet)
- Level: Basement
- Area: 96 Square Feet
- Dimensions: 8X12
Heating
- Natural Gas
Cooling
- Central Air
Appliances
- Included: Range, Microwave, Dishwasher, Refrigerator, Washer, Dryer, Disposal, Stainless Steel Appliance(s), Range Hood, Gas Oven
- Laundry: Gas Dryer Hookup, Laundry Chute
Features
- Dry Bar, 1st Floor Bedroom, 1st Floor Full Bath, Walk-In Closet(s), Bookcases
- Flooring: Hardwood
- Basement: Finished,Full
Interior area
- Total structure area: 0
- Total interior livable area: 1,236 sqft
Property
Parking
- Total spaces: 2
- Parking features: Concrete, Garage Door Opener, On Site, Attached, Garage
- Attached garage spaces: 2
- Has uncovered spaces: Yes
Accessibility
- Accessibility features: No Disability Access
Features
- Stories: 1
- Patio & porch: Deck
- Fencing: Fenced
Lot
- Size: 9,375 sqft
- Dimensions: 125 X 75
Details
- Parcel number: 0616278017
- Special conditions: None
Construction
Type & style
- Home type: SingleFamily
- Property subtype: Single Family Residence
Materials
- Vinyl Siding, Brick
- Foundation: Concrete Perimeter
- Roof: Asphalt
Condition
- New construction: No
- Year built: 1966
Utilities & green energy
- Electric: Circuit Breakers, 200+ Amp Service
- Sewer: Public Sewer
- Water: Public
Community & neighborhood
Community
- Community features: Sidewalks
Location
- Region: Elgin
- Subdivision: Country Knolls
HOA & financial
HOA
- Services included: None
Other
Other facts
- Listing terms: Conventional
- Ownership: Fee Simple
Price history
| Date | Event | Price |
|---|---|---|
| 10/25/2024 | Sold | $330,000$267/sqft |
Source: | ||
| 9/24/2024 | Contingent | $330,000$267/sqft |
Source: | ||
| 9/22/2024 | Price change | $330,000-2.7%$267/sqft |
Source: | ||
| 9/20/2024 | Listed for sale | $339,000$274/sqft |
Source: | ||
| 9/19/2024 | Listing removed | $339,000$274/sqft |
Source: | ||
Public tax history
| Year | Property taxes | Tax assessment |
|---|---|---|
| 2024 | $5,880 +6.4% | $89,478 +10.7% |
| 2023 | $5,527 +1.6% | $80,837 +9.7% |
| 2022 | $5,438 +5.2% | $73,710 +7% |
Find assessor info on the county website
Neighborhood: North Country Knolls
Nearby schools
GreatSchools rating
- 5/10Hillcrest Elementary SchoolGrades: K-6Distance: 0.2 mi
- 2/10Kimball Middle SchoolGrades: 7-8Distance: 0.9 mi
- 2/10Larkin High SchoolGrades: 9-12Distance: 0.8 mi
Schools provided by the listing agent
- District: 46
Source: MRED as distributed by MLS GRID. This data may not be complete. We recommend contacting the local school district to confirm school assignments for this home.

Get pre-qualified for a loan
At Zillow Home Loans, we can pre-qualify you in as little as 5 minutes with no impact to your credit score.An equal housing lender. NMLS #10287.
Sell for more on Zillow
Get a free Zillow Showcase℠ listing and you could sell for .
$345,100
2% more+ $6,902
With Zillow Showcase(estimated)
$352,002
