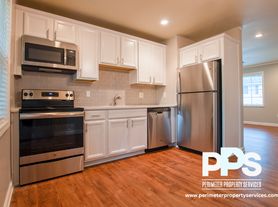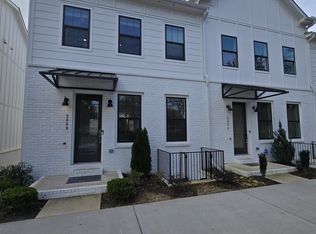Discover this stunning 3-bedroom townhouse offering the perfect roommate floor plan in one of Atlanta's most vibrant neighborhoods. The first level welcomes you with a private bedroom featuring it's own en-suite bath, ideal for guests, roommates, or a home office set-up. The second level boasts an open-concept layout ideal for entertaining, featuring a sleek chef's kitchen with high-end finishes and a spacious living area. Step outside to your private balcony overlooking the beautiful tree-lined courtyard the perfect spot to enjoy your morning coffee or unwind at the end of the day. The third level is home to the expansive primary suite with a luxurious en-suite bath, along with a third bedroom, also complete with it's own en-suite for ultimate comfort and privacy. Conveniently located, this townhouse places you just minutes from Top Golf, local restaurants, boutique shops, and the Atlanta Beltline. Don't miss the opportunity to call this stylish Westside property home. Schedule your private tour today!
Listings identified with the FMLS IDX logo come from FMLS and are held by brokerage firms other than the owner of this website. The listing brokerage is identified in any listing details. Information is deemed reliable but is not guaranteed. 2025 First Multiple Listing Service, Inc.
Townhouse for rent
$3,250/mo
2030 Main St NW #404, Atlanta, GA 30318
3beds
1,848sqft
Price may not include required fees and charges.
Townhouse
Available now
Central air, ceiling fan
In hall laundry
Attached garage parking
Central, fireplace
What's special
High-end finishesPrivate balconyBeautiful tree-lined courtyardOpen-concept layoutLuxurious en-suite bathExpansive primary suite
- 52 days |
- -- |
- -- |
Travel times
Looking to buy when your lease ends?
Consider a first-time homebuyer savings account designed to grow your down payment with up to a 6% match & a competitive APY.
Facts & features
Interior
Bedrooms & bathrooms
- Bedrooms: 3
- Bathrooms: 4
- Full bathrooms: 3
- 1/2 bathrooms: 1
Rooms
- Room types: Family Room, Master Bath
Heating
- Central, Fireplace
Cooling
- Central Air, Ceiling Fan
Appliances
- Included: Dishwasher, Disposal, Dryer, Microwave, Oven, Refrigerator, Stove, Washer
- Laundry: In Hall, In Unit, Upper Level
Features
- Ceiling Fan(s), Coffered Ceiling(s), Double Vanity, Entrance Foyer, High Speed Internet
- Flooring: Carpet
- Has fireplace: Yes
Interior area
- Total interior livable area: 1,848 sqft
Video & virtual tour
Property
Parking
- Parking features: Attached, Garage, Covered
- Has attached garage: Yes
- Details: Contact manager
Features
- Exterior features: Contact manager
Details
- Parcel number: 0.0
Construction
Type & style
- Home type: Townhouse
- Property subtype: Townhouse
Condition
- Year built: 2023
Community & HOA
Location
- Region: Atlanta
Financial & listing details
- Lease term: 12 Months
Price history
| Date | Event | Price |
|---|---|---|
| 10/14/2025 | Price change | $3,250-7.1%$2/sqft |
Source: FMLS GA #7657073 | ||
| 9/29/2025 | Listed for rent | $3,500$2/sqft |
Source: FMLS GA #7657073 | ||
| 4/25/2023 | Listing removed | -- |
Source: FMLS GA #7197053 | ||
| 4/4/2023 | Listed for rent | $3,500$2/sqft |
Source: FMLS GA #7197053 | ||
| 2/24/2023 | Sold | $489,990$265/sqft |
Source: | ||
Neighborhood: Riverside
There are 12 available units in this apartment building

