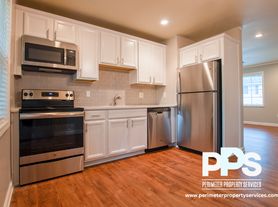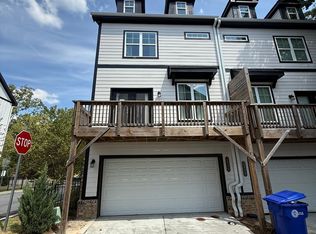Discover modern, low-maintenance living in this 3-story townhouse located at 2030 Main St. #205 in Atlanta's vibrant Westside community. This 2-bedroom, 2.5 bath residence offers a smart roommate-style layout perfect for homeowners. The main level includes a private entry and garage access. The second level showcases an open-concept kitchen, dining, living area with oversized windows, natural lights and not one, but two private balconies perfect for morning coffee or entertaining with a view. A convenient half-bath completes this level. The top level features two spacious bedrooms each with its own private bath including a large owner's suite with dual vanities and walk-in shower. Located minutes from the BeltLine, Mercedes Benz Stadium and top restaurants, this home offers both comfort and convenience. Schedule your tour today!
Listings identified with the FMLS IDX logo come from FMLS and are held by brokerage firms other than the owner of this website. The listing brokerage is identified in any listing details. Information is deemed reliable but is not guaranteed. 2025 First Multiple Listing Service, Inc.
Townhouse for rent
$3,000/mo
2030 Main St NW APT 205, Atlanta, GA 30318
2beds
1,800sqft
Price may not include required fees and charges.
Townhouse
Available now
Cats, dogs OK
Central air, ceiling fan
In unit laundry
2 Garage spaces parking
Central
What's special
Oversized windowsNatural lightPrivate bathTwo private balconiesWalk-in showerOpen-concept kitchenDual vanities
- 82 days |
- -- |
- -- |
Zillow last checked: 8 hours ago
Listing updated: October 27, 2025 at 11:07pm
Travel times
Looking to buy when your lease ends?
Consider a first-time homebuyer savings account designed to grow your down payment with up to a 6% match & a competitive APY.
Facts & features
Interior
Bedrooms & bathrooms
- Bedrooms: 2
- Bathrooms: 3
- Full bathrooms: 2
- 1/2 bathrooms: 1
Heating
- Central
Cooling
- Central Air, Ceiling Fan
Appliances
- Included: Dishwasher, Disposal, Dryer, Microwave, Oven, Range, Refrigerator, Stove, Washer
- Laundry: In Unit, Laundry Closet, Upper Level
Features
- Ceiling Fan(s), High Ceilings 10 ft Main, High Ceilings 9 ft Upper, View
- Flooring: Carpet, Laminate
Interior area
- Total interior livable area: 1,800 sqft
Video & virtual tour
Property
Parking
- Total spaces: 2
- Parking features: Garage, Covered
- Has garage: Yes
- Details: Contact manager
Features
- Exterior features: Contact manager
- Has view: Yes
- View description: City View
Details
- Parcel number: 17025200080571
Construction
Type & style
- Home type: Townhouse
- Property subtype: Townhouse
Materials
- Roof: Composition
Condition
- Year built: 2008
Building
Management
- Pets allowed: Yes
Community & HOA
Location
- Region: Atlanta
Financial & listing details
- Lease term: 12 Months
Price history
| Date | Event | Price |
|---|---|---|
| 10/2/2025 | Price change | $3,000-14.3%$2/sqft |
Source: FMLS GA #7642866 | ||
| 9/3/2025 | Listed for rent | $3,500$2/sqft |
Source: FMLS GA #7642866 | ||
| 9/1/2025 | Listing removed | $395,000$219/sqft |
Source: | ||
| 6/13/2025 | Listed for sale | $395,000$219/sqft |
Source: | ||
| 6/6/2025 | Pending sale | $395,000$219/sqft |
Source: | ||
Neighborhood: Riverside
There are 5 available units in this apartment building

