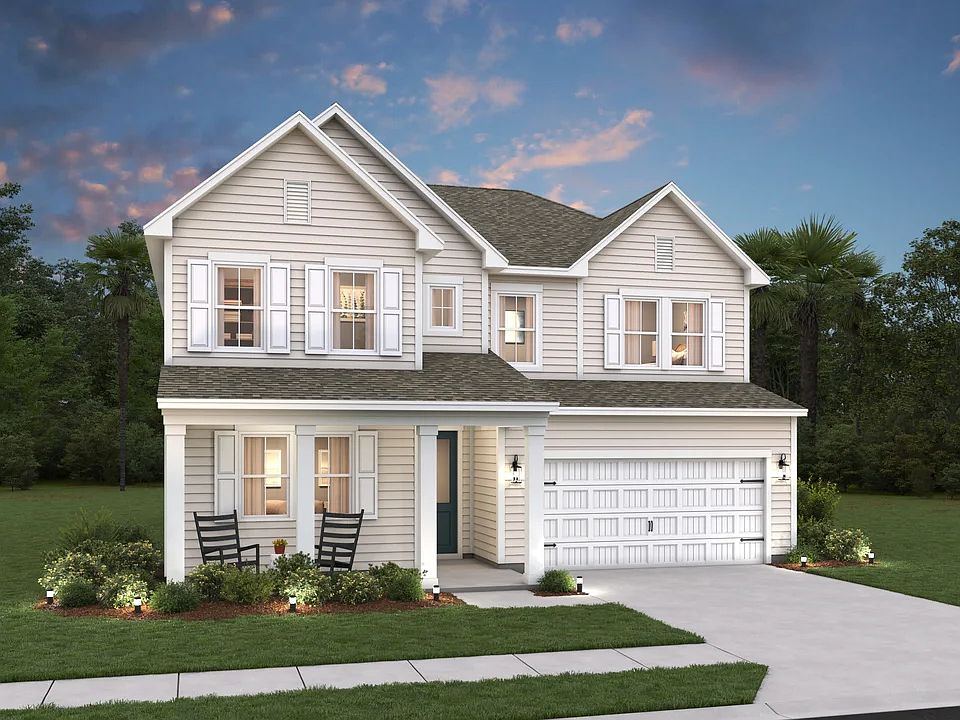UNDER CONSTRUCTION!! Ready in July! Be among the first to call Stono Village home! This Fayetteville home on Homesite 8 showcases our stylish ''Classic'' Look, featuring white cabinetry with glass accent doors up to the ceiling and quartz countertops. Designed for modern living, the bright and open first floor includes a great room complete with a fireplace and crown molding, dining area, and kitchen with gourmet appliances. A first-floor home office is ideal from working remotely. Upstairs, the spacious primary suite has a sitting room and huge walk-in closet while the spa bath is complete with a deep free-standing soaking tub and luxurious shower. There are two additional bedrooms, a loft and, a convenient laundry room upstairs as well. Don't miss out, schedule a tour today!
Pending
$599,900
2030 McGuire Ln #8, Hollywood, SC 29449
3beds
2,307sqft
Single Family Residence
Built in 2025
6,969.6 Square Feet Lot
$599,900 Zestimate®
$260/sqft
$-- HOA
What's special
First-floor home officeGourmet appliancesAdditional bedroomsSitting roomQuartz countertopsSpacious primary suiteConvenient laundry room
Call: (843) 594-4110
- 147 days
- on Zillow |
- 88 |
- 1 |
Zillow last checked: 7 hours ago
Listing updated: July 29, 2025 at 12:02pm
Listed by:
K. Hovnanian Homes
Source: CTMLS,MLS#: 25006997
Travel times
Schedule tour
Select your preferred tour type — either in-person or real-time video tour — then discuss available options with the builder representative you're connected with.
Facts & features
Interior
Bedrooms & bathrooms
- Bedrooms: 3
- Bathrooms: 3
- Full bathrooms: 3
Rooms
- Room types: Family Room, Loft, Office
Heating
- Propane
Cooling
- Has cooling: Yes
Appliances
- Laundry: Electric Dryer Hookup, Washer Hookup, Laundry Room
Features
- High Ceilings, Kitchen Island, Walk-In Closet(s), Entrance Foyer, Pantry
- Flooring: Carpet, Luxury Vinyl
- Number of fireplaces: 1
- Fireplace features: Gas Log, Great Room, One
Interior area
- Total structure area: 2,307
- Total interior livable area: 2,307 sqft
Property
Parking
- Total spaces: 2
- Parking features: Garage, Attached, Garage Door Opener
- Attached garage spaces: 2
Features
- Levels: Two
- Stories: 2
- Entry location: Ground Level
- Patio & porch: Covered, Front Porch, Screened
- Exterior features: Lawn Irrigation
Lot
- Size: 6,969.6 Square Feet
- Dimensions: 50 x 115
- Features: 0 - .5 Acre
Details
- Special conditions: 10 Yr Warranty
Construction
Type & style
- Home type: SingleFamily
- Architectural style: Traditional
- Property subtype: Single Family Residence
Materials
- Cement Siding
- Foundation: Slab
- Roof: Architectural
Condition
- New construction: Yes
- Year built: 2025
Details
- Builder name: K Hovnanian Homes
- Warranty included: Yes
Utilities & green energy
- Sewer: Public Sewer
- Water: Public
- Utilities for property: Charleston Water Service, Dominion Energy
Community & HOA
Community
- Subdivision: Stono Village
Location
- Region: Hollywood
Financial & listing details
- Price per square foot: $260/sqft
- Date on market: 3/15/2025
- Listing terms: Cash,Conventional,FHA,VA Loan
About the community
Live a relaxed, Lowcountry lifestyle close to shops, eateries, commuter routes and downtown Charleston. Each single-family home offers up to 5 beds, 3.5 baths, and 3,037 sq. ft., along with one of our new interior Looks: Classic, Farmhouse, Loft, or Elements. These designer-curated interiors offer atmosphere and style for your new home.
Nestled in Hollywood, SC, Stono Village invites you to experience the allure of coastal living, with proximity to Charleston's cultural delights, world-class beaches, and an array of outdoor adventures -- whether you're soaking in the sun at Folly Beach, kayaking on the Edisto River, or exploring pristine golf courses and parks. Offered By: K. Hovnanian At Stono Village, LLC
Source: K. Hovnanian Companies, LLC

