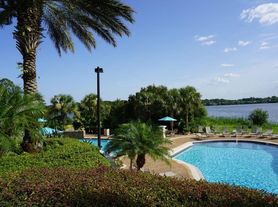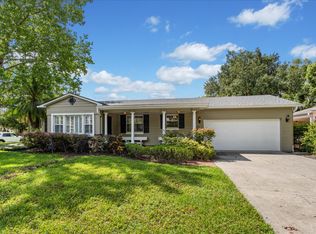Welcome to this Maitland Village townhome with stylish upgrades and thoughtful details throughout. The 8ft entry door, crown molding, tall ceilings, and 2-car garage set the tone as you step inside. New luxury vinyl plank flooring, plush carpet, and porcelain tile create a warm, modern feel.
The kitchen offers 42" cabinets, granite counters, stainless appliances, and an island with breakfast bar perfect for both cooking and storage. An open layout connects the kitchen, dining, and living areas, filled with natural light from large windows and sliding doors. Step onto the covered porch for peaceful views and a relaxing spot for coffee or evenings.
Upstairs, a versatile loft suits a media room, office, or play space. The spacious primary suite features a huge walk-in closet and ensuite with dual vanities, step-in shower, soaking tub, and private water closet. Two additional bedrooms, each with walk-in closets, share a full bath.
Maitland Village is a gated community with a clubhouse and pool. Close and easy access to I4 highway.
Option available for furnished house. Contact for details.
Owner pays for internet, cable, water, trash and garbage collection.
Tenant pays for electric.
Townhouse for rent
Accepts Zillow applications
$2,850/mo
2030 Michael Tiago Cir, Maitland, FL 32751
3beds
2,249sqft
Price may not include required fees and charges.
Townhouse
Available Sat Nov 8 2025
Cats, dogs OK
Central air
In unit laundry
Attached garage parking
Forced air
What's special
Island with breakfast barVersatile loftPeaceful viewsGranite countersCovered porchTall ceilingsLarge windows
- 41 days |
- -- |
- -- |
Travel times
Facts & features
Interior
Bedrooms & bathrooms
- Bedrooms: 3
- Bathrooms: 3
- Full bathrooms: 3
Heating
- Forced Air
Cooling
- Central Air
Appliances
- Included: Dishwasher, Dryer, Microwave, Oven, Refrigerator, Washer
- Laundry: In Unit
Features
- Walk In Closet
- Flooring: Carpet, Hardwood
Interior area
- Total interior livable area: 2,249 sqft
Property
Parking
- Parking features: Attached
- Has attached garage: Yes
- Details: Contact manager
Features
- Exterior features: Cable included in rent, Electricity not included in rent, Garbage included in rent, Heating system: Forced Air, Internet included in rent, Walk In Closet, Water included in rent
Details
- Parcel number: 292127548800300
Construction
Type & style
- Home type: Townhouse
- Property subtype: Townhouse
Utilities & green energy
- Utilities for property: Cable, Garbage, Internet, Water
Building
Management
- Pets allowed: Yes
Community & HOA
Location
- Region: Maitland
Financial & listing details
- Lease term: 1 Year
Price history
| Date | Event | Price |
|---|---|---|
| 10/28/2025 | Price change | $2,850-1.7%$1/sqft |
Source: Zillow Rentals | ||
| 10/6/2025 | Price change | $2,900-3.3%$1/sqft |
Source: Zillow Rentals | ||
| 9/19/2025 | Listed for rent | $3,000$1/sqft |
Source: Zillow Rentals | ||
| 10/27/2023 | Sold | $462,000+0.5%$205/sqft |
Source: | ||
| 10/10/2023 | Pending sale | $459,900$204/sqft |
Source: | ||

