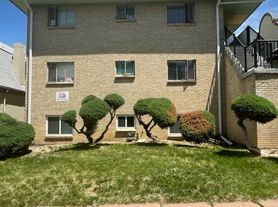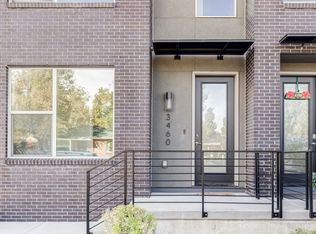Beautifully designed 4-level front-end unit with 2 bedrooms, 2.5 baths, attached 2-car garage, and expansive rooftop deck with mountain views. Filled with natural light, the home features hardwood floors throughout, fresh paint, and modern tiled bathrooms. The open-concept main level includes a full kitchen with quartz countertops, large island (stools included), high-end appliances with gas stove, and cozy living room with gas fireplace and TV mount. Dining nook/bar area adds flexibility.
Upstairs, the primary suite has an en-suite bath with double sinks and large closet. The second bedroom also has an en-suite bath with tub plus optional Murphy bed ideal for office/guest use. Rooftop deck comes furnished with sectional and table. Garage offers storage with shelving and bike mount.
Just blocks from City Park, Denver Zoo, and Museum of Nature & Science, with cafes, restaurants, and bars nearby. Minutes to RiNo, Uptown, Downtown, and Cherry Creek. Perfect location to leave your car safely stored in the garage and easily walk/bike around the city.
Added Perks:
-Snow removal in the winter is included through a Party Wall Agreement.
-Can include murphy bed, kitchen counter stools, rooftop outdoor furniture,
Front porch-outdoor bistro set.
-Google Nest doorbell with video monitoring and Google Nest Thermostat for remote access through app.
-Exterior of townhouse and rooftop re-painted this summer.
-Stacked Washer/Dryer access on main floor.
-1-year lease with option to extend: Negotiable for leases less than 12 months
-1-2 pet limit
-Landlord will pay for water/sewer, property maintenance, and snow removal over 3 inches.
-Renter responsible for monthly electricity/gas, internet/cable
-No subletting agreements allowed
Townhouse for rent
Accepts Zillow applications
$2,950/mo
2030 N High St, Denver, CO 80205
2beds
1,276sqft
Price may not include required fees and charges.
Townhouse
Available now
Cats, dogs OK
Central air
In unit laundry
Attached garage parking
Forced air
What's special
Tv mountLarge islandOpen-concept main levelQuartz countertopsLarge closetDouble sinksFilled with natural light
- 126 days |
- -- |
- -- |
Zillow last checked: 11 hours ago
Listing updated: November 15, 2025 at 01:26pm
Travel times
Facts & features
Interior
Bedrooms & bathrooms
- Bedrooms: 2
- Bathrooms: 3
- Full bathrooms: 2
- 1/2 bathrooms: 1
Heating
- Forced Air
Cooling
- Central Air
Appliances
- Included: Dishwasher, Dryer, Freezer, Microwave, Oven, Refrigerator, Washer
- Laundry: In Unit
Features
- Flooring: Hardwood
Interior area
- Total interior livable area: 1,276 sqft
Property
Parking
- Parking features: Attached, Off Street
- Has attached garage: Yes
- Details: Contact manager
Features
- Exterior features: Bicycle storage, Cable not included in rent, Electricity not included in rent, Gas not included in rent, Heating system: Forced Air, Internet not included in rent, No HOA Fees, Semi-Furnished, Snow Removal, Water/Sewer Fees, Trash Fees Included
Details
- Parcel number: 0235504047000
Construction
Type & style
- Home type: Townhouse
- Property subtype: Townhouse
Building
Management
- Pets allowed: Yes
Community & HOA
Location
- Region: Denver
Financial & listing details
- Lease term: 1 Year
Price history
| Date | Event | Price |
|---|---|---|
| 10/20/2025 | Price change | $2,950-6.3%$2/sqft |
Source: Zillow Rentals | ||
| 9/2/2025 | Price change | $3,150-6%$2/sqft |
Source: Zillow Rentals | ||
| 8/19/2025 | Price change | $3,350-2.9%$3/sqft |
Source: Zillow Rentals | ||
| 8/5/2025 | Listed for rent | $3,450$3/sqft |
Source: Zillow Rentals | ||
| 6/1/2015 | Sold | $415,550$326/sqft |
Source: Public Record | ||

