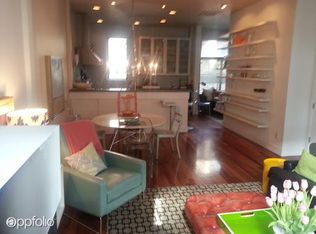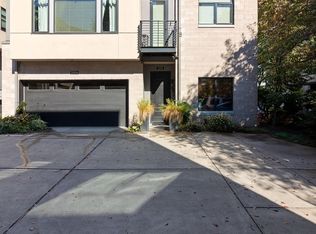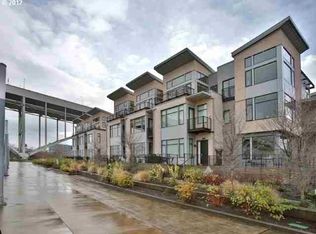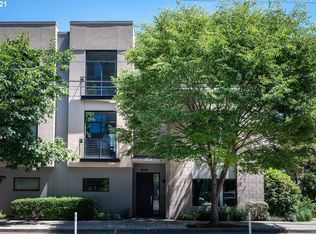Sold
$545,000
2030 NW 16th Ave, Portland, OR 97209
2beds
1,489sqft
Residential, Condominium, Townhouse
Built in 2006
-- sqft lot
$538,700 Zestimate®
$366/sqft
$3,347 Estimated rent
Home value
$538,700
$506,000 - $576,000
$3,347/mo
Zestimate® history
Loading...
Owner options
Explore your selling options
What's special
Modern 2-Bed, 2.5-Bath Townhome in Vibrant Riverscape! Welcome to this stunning townhouse in the highly sought-after Riverscape community, right at the north edge of the Pearl District. Boasting a private entry, spacious front patio surrounded by lush greenery, and a rare 2-car garage, this home offers a peaceful retreat while being near the Willamette River Greenway. Inside, you'll find hardwood floors, a cozy gas fireplace, a gourmet kitchen featuring a six-burner gas range and brand-new fridge. A custom built-in desk with walnut shelving creates the ideal work-from-home nook. A floating staircase leads to a sun-filled second floor with a skylight and soaring ceilings in the main bedroom, complete with a walk-in closet and a balcony. Relax in the luxurious en-suite bath with a walk-in shower and jetted tub. The second bedroom also offers an en-suite bath with both a shower and tub. Located at Riverscape’s south end this lively community has all your favorites, including Le Petit Cafe, Cascadia Coffee Pub, and the iconic Dockside Saloon. With easy access to NW 23rd, plus the Fremont and Broadway bridges, adventure is always close by. Freshly painted and move-in ready—this is your perfect next home! [Home Energy Score = 6. HES Report at https://rpt.greenbuildingregistry.com/hes/OR10230318]
Zillow last checked: 8 hours ago
Listing updated: June 17, 2025 at 02:37am
Listed by:
Bradley Thurman 503-508-1024,
Windermere Realty Trust
Bought with:
Casey Riley, 201206685
Cascade Hasson Sotheby's International Realty
Source: RMLS (OR),MLS#: 317020536
Facts & features
Interior
Bedrooms & bathrooms
- Bedrooms: 2
- Bathrooms: 3
- Full bathrooms: 2
- Partial bathrooms: 1
- Main level bathrooms: 1
Primary bedroom
- Features: Balcony, Double Sinks, High Ceilings, Suite, Walkin Closet, Wallto Wall Carpet
- Level: Upper
- Area: 285
- Dimensions: 19 x 15
Bedroom 2
- Features: High Ceilings, Suite, Wallto Wall Carpet
- Level: Upper
- Area: 150
- Dimensions: 15 x 10
Kitchen
- Features: Builtin Features, Builtin Range, Dishwasher, Eat Bar, Microwave, Nook, Free Standing Refrigerator, High Ceilings, Wood Floors
- Level: Main
- Area: 231
- Width: 11
Living room
- Features: Fireplace, Patio, High Ceilings, Wood Floors
- Level: Main
- Area: 420
- Dimensions: 21 x 20
Heating
- Forced Air, Heat Pump, Fireplace(s)
Cooling
- Central Air, Heat Pump
Appliances
- Included: Built-In Range, Dishwasher, Disposal, Free-Standing Refrigerator, Gas Appliances, Microwave, Stainless Steel Appliance(s), Washer/Dryer, Electric Water Heater
- Laundry: Laundry Room
Features
- Granite, High Ceilings, Vaulted Ceiling(s), Sink, Suite, Built-in Features, Eat Bar, Nook, Balcony, Double Vanity, Walk-In Closet(s)
- Flooring: Hardwood, Tile, Wall to Wall Carpet, Wood
- Windows: Vinyl Frames
- Number of fireplaces: 1
- Fireplace features: Gas
Interior area
- Total structure area: 1,489
- Total interior livable area: 1,489 sqft
Property
Parking
- Total spaces: 2
- Parking features: Off Street, Condo Garage (Attached), Tuck Under
- Garage spaces: 2
Features
- Stories: 3
- Patio & porch: Patio
- Exterior features: Balcony
- Has spa: Yes
- Spa features: Bath
Lot
- Features: Level
Details
- Parcel number: R581355
Construction
Type & style
- Home type: Townhouse
- Architectural style: Contemporary
- Property subtype: Residential, Condominium, Townhouse
Materials
- Aluminum Siding, Brick
- Foundation: Slab
- Roof: Flat
Condition
- Resale
- New construction: No
- Year built: 2006
Utilities & green energy
- Gas: Gas
- Sewer: Public Sewer
- Water: Public
- Utilities for property: Cable Connected
Community & neighborhood
Location
- Region: Portland
HOA & financial
HOA
- Has HOA: Yes
- HOA fee: $790 monthly
- Amenities included: Commons, Exterior Maintenance, Insurance, Management, Sewer, Trash, Water
Other
Other facts
- Listing terms: Cash,Conventional
- Road surface type: Paved
Price history
| Date | Event | Price |
|---|---|---|
| 6/16/2025 | Sold | $545,000-0.9%$366/sqft |
Source: | ||
| 5/16/2025 | Pending sale | $549,900$369/sqft |
Source: | ||
| 4/8/2025 | Listed for sale | $549,900+15.8%$369/sqft |
Source: | ||
| 10/31/2007 | Sold | $475,000+6.7%$319/sqft |
Source: Public Record | ||
| 2/2/2007 | Sold | $445,000+28.1%$299/sqft |
Source: Public Record | ||
Public tax history
| Year | Property taxes | Tax assessment |
|---|---|---|
| 2025 | $8,906 +5.5% | $392,800 +3% |
| 2024 | $8,445 +1.3% | $381,360 +3% |
| 2023 | $8,335 -5.9% | $370,260 +3% |
Find assessor info on the county website
Neighborhood: Northwest
Nearby schools
GreatSchools rating
- 5/10Chapman Elementary SchoolGrades: K-5Distance: 1 mi
- 5/10West Sylvan Middle SchoolGrades: 6-8Distance: 4.3 mi
- 8/10Lincoln High SchoolGrades: 9-12Distance: 1.2 mi
Schools provided by the listing agent
- Elementary: Chapman
- Middle: West Sylvan
- High: Lincoln
Source: RMLS (OR). This data may not be complete. We recommend contacting the local school district to confirm school assignments for this home.
Get a cash offer in 3 minutes
Find out how much your home could sell for in as little as 3 minutes with a no-obligation cash offer.
Estimated market value
$538,700
Get a cash offer in 3 minutes
Find out how much your home could sell for in as little as 3 minutes with a no-obligation cash offer.
Estimated market value
$538,700



