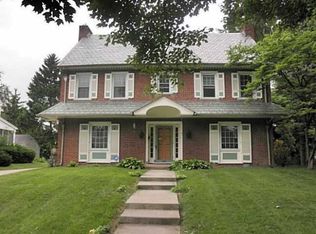Sold for $236,000
$236,000
2030 Richmond Rd, Toledo, OH 43607
4beds
2,481sqft
Single Family Residence
Built in 1948
8,712 Square Feet Lot
$244,500 Zestimate®
$95/sqft
$1,652 Estimated rent
Home value
$244,500
$232,000 - $257,000
$1,652/mo
Zestimate® history
Loading...
Owner options
Explore your selling options
What's special
Reason for the price increase is because Owner rehabbed in the main floor bathroom. BUYER CAN PURCHASE THIS HOME WITH 1% DOWN ( $2,359) PLUS CLOSING COSTS, AND NO PMI, IF THEY MAKE $70,960. Westmoreland neighborhood with 4 bedroom, 2 full baths Brick home, and 2 1/2 car garage.Updated kitchen with granite and SS appliances. With a new roof, and newer windows. It has a great radiant heat in the concrete slab which is the best way of heating, and the most efficient?. Mini split systems were installed in every room, and the kitchen for more heating, and cooling comfort. Home in great condition.
Zillow last checked: 8 hours ago
Listing updated: October 13, 2025 at 11:49pm
Listed by:
Fahed Alfred G Abed 419-343-2064,
Key Realty
Bought with:
Ryan Aridi, 2021007750
New Vision Realty, LLC
Source: NORIS,MLS#: 6103727
Facts & features
Interior
Bedrooms & bathrooms
- Bedrooms: 4
- Bathrooms: 2
- Full bathrooms: 2
Bedroom 2
- Level: Main
- Dimensions: 15 x 13
Bedroom 3
- Features: Ceiling Fan(s)
- Level: Main
- Dimensions: 12 x 10
Bedroom 4
- Features: Ceiling Fan(s)
- Level: Upper
- Dimensions: 22 x 14
Bedroom 5
- Features: Ceiling Fan(s)
- Level: Upper
- Dimensions: 22 x 17
Breakfast room
- Level: Main
- Dimensions: 12 x 8
Other
- Level: Main
- Dimensions: 5 x 4
Family room
- Features: Ceiling Fan(s), Fireplace
- Level: Main
- Dimensions: 15 x 13
Kitchen
- Level: Main
- Dimensions: 17 x 12
Living room
- Features: Fireplace
- Level: Main
- Dimensions: 21 x 14
Heating
- Natural Gas, Radiant
Cooling
- Wall Unit(s)
Appliances
- Included: Dishwasher, Microwave, Water Heater, Disposal, Refrigerator
- Laundry: Main Level
Features
- Ceiling Fan(s), Eat-in Kitchen, Pantry
- Flooring: Carpet, Tile, Wood
- Has fireplace: Yes
- Fireplace features: Family Room, Living Room
Interior area
- Total structure area: 2,481
- Total interior livable area: 2,481 sqft
Property
Parking
- Total spaces: 2
- Parking features: Concrete, Attached Garage, Driveway
- Garage spaces: 2
- Has uncovered spaces: Yes
Lot
- Size: 8,712 sqft
- Dimensions: 8,800
Details
- Parcel number: 1614824
- Zoning: Residential
Construction
Type & style
- Home type: SingleFamily
- Architectural style: Traditional
- Property subtype: Single Family Residence
Materials
- Brick
- Foundation: Crawl Space, Slab
- Roof: Shingle
Condition
- Year built: 1948
Details
- Warranty included: Yes
Utilities & green energy
- Sewer: Sanitary Sewer
- Water: Public
Community & neighborhood
Security
- Security features: Smoke Detector(s)
Location
- Region: Toledo
- Subdivision: Westmoreland
HOA & financial
HOA
- Has HOA: No
- HOA fee: $50 annually
Other
Other facts
- Listing terms: Cash,Conventional,FHA,VA Loan
Price history
| Date | Event | Price |
|---|---|---|
| 4/2/2024 | Sold | $236,000+0%$95/sqft |
Source: NORIS #6103727 Report a problem | ||
| 2/22/2024 | Pending sale | $235,900$95/sqft |
Source: NORIS #6103727 Report a problem | ||
| 2/17/2024 | Contingent | $235,900$95/sqft |
Source: NORIS #6103727 Report a problem | ||
| 1/11/2024 | Price change | $235,900+2.6%$95/sqft |
Source: NORIS #6103727 Report a problem | ||
| 11/11/2023 | Price change | $229,900-8%$93/sqft |
Source: NORIS #6103727 Report a problem | ||
Public tax history
| Year | Property taxes | Tax assessment |
|---|---|---|
| 2024 | $3,570 +39% | $57,120 +48.5% |
| 2023 | $2,568 +29.3% | $38,465 |
| 2022 | $1,986 -2.2% | $38,465 |
Find assessor info on the county website
Neighborhood: Ottawa
Nearby schools
GreatSchools rating
- 5/10Robinson Elementary SchoolGrades: PK-8Distance: 1.3 mi
- 2/10Jesup W. Scott High SchoolGrades: 9-12Distance: 2.1 mi
Schools provided by the listing agent
- Elementary: Robinson
- High: Scott
Source: NORIS. This data may not be complete. We recommend contacting the local school district to confirm school assignments for this home.
Get pre-qualified for a loan
At Zillow Home Loans, we can pre-qualify you in as little as 5 minutes with no impact to your credit score.An equal housing lender. NMLS #10287.
Sell with ease on Zillow
Get a Zillow Showcase℠ listing at no additional cost and you could sell for —faster.
$244,500
2% more+$4,890
With Zillow Showcase(estimated)$249,390
