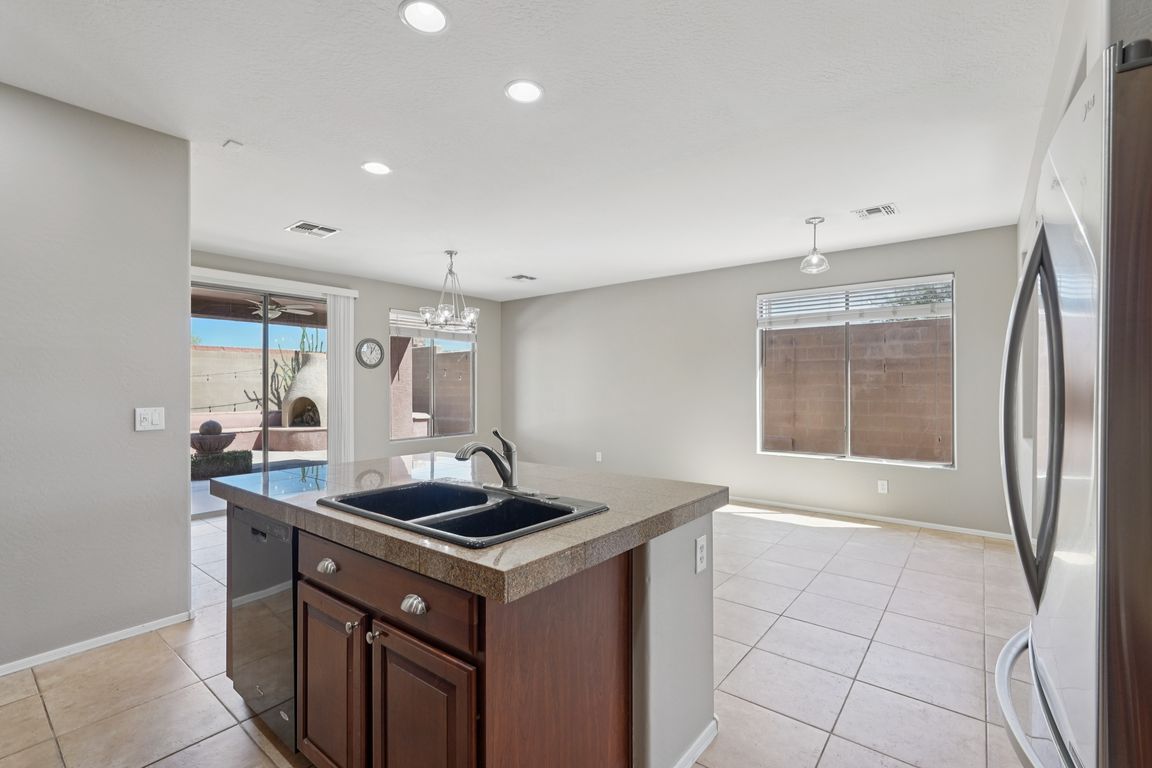
For salePrice cut: $25K (10/31)
$500,000
4beds
2,143sqft
2030 W Clearview Trl, Phoenix, AZ 85086
4beds
2,143sqft
Single family residence
Built in 2004
6,699 sqft
2 Garage spaces
$233 price/sqft
$301 quarterly HOA fee
What's special
Natural gas fireplaceNewer hvac unitSingle story home
Seller just made this property a can't miss. Special financing is also available, agent has local preferred lender with below market rates. This is an opportunity which doesn't come around very often. 4 bedroom plus bonus room in a single story home. Newer HVAC unit. Relax in your private backyard ...
- 47 days |
- 1,629 |
- 61 |
Likely to sell faster than
Source: ARMLS,MLS#: 6928802
Travel times
Living Room
Kitchen
Primary Bedroom
Zillow last checked: 8 hours ago
Listing updated: November 06, 2025 at 02:04pm
Listed by:
Arthur Thompson 480-251-2967,
Momentum Brokers LLC
Source: ARMLS,MLS#: 6928802

Facts & features
Interior
Bedrooms & bathrooms
- Bedrooms: 4
- Bathrooms: 2
- Full bathrooms: 2
Heating
- Natural Gas
Cooling
- Central Air
Features
- High Speed Internet, Double Vanity, Master Downstairs, Eat-in Kitchen, Breakfast Bar, 9+ Flat Ceilings, Kitchen Island, Pantry, Full Bth Master Bdrm, Separate Shwr & Tub
- Flooring: Carpet, Tile
- Windows: Solar Screens
- Has basement: No
- Has fireplace: Yes
- Fireplace features: Gas
Interior area
- Total structure area: 2,143
- Total interior livable area: 2,143 sqft
Video & virtual tour
Property
Parking
- Total spaces: 5
- Parking features: Garage Door Opener, Attch'd Gar Cabinets
- Garage spaces: 2
- Uncovered spaces: 3
Features
- Stories: 1
- Patio & porch: Covered
- Spa features: None
- Fencing: Block
- Has view: Yes
- View description: Mountain(s)
Lot
- Size: 6,699 Square Feet
- Features: Sprinklers In Rear, Sprinklers In Front, Corner Lot, Desert Back, Desert Front
Details
- Parcel number: 20340823
Construction
Type & style
- Home type: SingleFamily
- Architectural style: Ranch
- Property subtype: Single Family Residence
Materials
- Stucco, Wood Frame, Painted
- Roof: Tile
Condition
- Year built: 2004
Details
- Builder name: Del Webb Coventry
Utilities & green energy
- Sewer: Public Sewer
- Water: Pvt Water Company
Green energy
- Energy efficient items: Multi-Zones
Community & HOA
Community
- Subdivision: ANTHEM UNIT 51 REPLAT
HOA
- Has HOA: Yes
- Services included: Other (See Remarks)
- HOA fee: $301 quarterly
- HOA name: Anthem Parkside Comm
- HOA phone: 623-742-4563
Location
- Region: Phoenix
Financial & listing details
- Price per square foot: $233/sqft
- Tax assessed value: $465,700
- Annual tax amount: $3,297
- Date on market: 10/3/2025
- Cumulative days on market: 47 days
- Listing terms: Cash,Conventional,1031 Exchange,FHA,VA Loan
- Ownership: Fee Simple