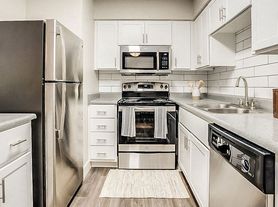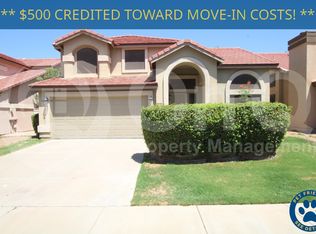Family-Friendly Living in the Heart of Mesa
Welcome to 2030 W Plata Ave, a spacious 4-bedroom, 3-bathroom home designed with families in mind. With two master suites, a large open-concept living area, and a backyard built for play and relaxation, this home combines comfort, practicality, and connection in one perfect package.
Room for Everyone
Step inside to an inviting great room where the living, dining, and kitchen spaces flow together ideal for family time, homework at the table, or weekend movie nights.
The kitchen makes everyday cooking easy with:
Granite countertops
Stainless steel appliances
Ample cabinet storage
Huge walk-in pantry
Convenient breakfast bar
Two master suites (each with a private bath and walk-in closet) offer flexible options for parents, teens, or visiting relatives. Two additional bedrooms provide space for kids, guests, or a playroom.
Backyard Fun & Outdoor Comfort
The fenced backyard is perfect for family barbecues, games, and gardening. A covered patio offers shade on warm days, and an 8x10 storage shed keeps toys, bikes, and tools neatly organized.
A Great Mesa Location
Families love this neighborhood for its:
Top-rated schools just minutes away
Easy access to parks and playgrounds
Nearby shopping and dining
Quick routes to major highways and family attractions
Extras You'll Appreciate
Attached two-car carport
Laundry room with washer/dryer included
Central heating and cooling for year-round comfort
Make 2030 W Plata Ave your family's next chapter.
Schedule your showing today and see why this Mesa home is the perfect fit for growing families.
Tenant pays for utilities. Small to medium dogs allowed (up to 50 lbs) with an additional $50/month. No smoking (of any kind) on the property. 12-month lease minimum.
House for rent
Accepts Zillow applications
$2,580/mo
2030 W Plata Ave, Mesa, AZ 85202
4beds
1,959sqft
Price may not include required fees and charges.
Single family residence
Available now
Cats, dogs OK
Central air
In unit laundry
Covered parking
Forced air
What's special
Covered patioFenced backyardHuge walk-in pantryConvenient breakfast barAmple cabinet storageGranite countertopsTwo master suites
- 70 days |
- -- |
- -- |
Travel times
Facts & features
Interior
Bedrooms & bathrooms
- Bedrooms: 4
- Bathrooms: 3
- Full bathrooms: 3
Heating
- Forced Air
Cooling
- Central Air
Appliances
- Included: Dishwasher, Dryer, Freezer, Microwave, Oven, Refrigerator, Washer
- Laundry: In Unit
Features
- Walk In Closet
- Flooring: Carpet, Tile
Interior area
- Total interior livable area: 1,959 sqft
Video & virtual tour
Property
Parking
- Parking features: Covered, Off Street
- Details: Contact manager
Features
- Exterior features: 8x10 Storage Shed, Bicycle storage, Heating system: Forced Air, Walk In Closet
Details
- Parcel number: 30205740
Construction
Type & style
- Home type: SingleFamily
- Property subtype: Single Family Residence
Community & HOA
Location
- Region: Mesa
Financial & listing details
- Lease term: 1 Year
Price history
| Date | Event | Price |
|---|---|---|
| 10/9/2025 | Price change | $2,580-8.5%$1/sqft |
Source: Zillow Rentals | ||
| 9/29/2025 | Price change | $2,820-1.7%$1/sqft |
Source: Zillow Rentals | ||
| 9/10/2025 | Listed for rent | $2,870+4.7%$1/sqft |
Source: Zillow Rentals | ||
| 9/7/2023 | Listing removed | -- |
Source: Zillow Rentals | ||
| 8/12/2023 | Listed for rent | $2,740$1/sqft |
Source: Zillow Rentals | ||

