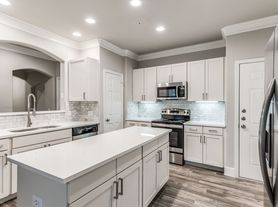Nestled in the Stillwater subdivision and zoned to a renowned school district, this beautifully maintained home offers the perfect blend of space, style, and sustainability. Step inside to discover a spacious, open-concept layout featuring a gourmet kitchen with a large center island, perfect for casual dining, meal preparation, or entertaining guests. The kitchen is complemented by upgraded cabinetry and a builder-enhanced lighting package that brings warmth and elegance throughout the main living areas. The oversized family room seamlessly flows into the kitchen, creating a welcoming space for gatherings. Designed with energy efficiency in mind, this home features premium elements, including spray foam insulation, Low-E 366energy-saving windows, a Tankless water heater, and a High-Efficiency HVAC system. You'll also love the upgraded flooring, modern finishes, and thoughtful touches throughout this home, which is truly move-in ready. Schedule your private tour today.
Copyright notice - Data provided by HAR.com 2022 - All information provided should be independently verified.
House for rent
$3,400/mo
2030 Woodland Pine Ct, Conroe, TX 77384
4beds
3,355sqft
Price may not include required fees and charges.
Singlefamily
Available now
Electric, ceiling fan
Electric dryer hookup laundry
2 Attached garage spaces parking
Electric
What's special
Modern finishesUpgraded flooringOversized family roomBuilder-enhanced lighting packageLarge center islandHigh-efficiency hvac systemGourmet kitchen
- 12 hours |
- -- |
- -- |
Travel times
Looking to buy when your lease ends?
Consider a first-time homebuyer savings account designed to grow your down payment with up to a 6% match & a competitive APY.
Facts & features
Interior
Bedrooms & bathrooms
- Bedrooms: 4
- Bathrooms: 4
- Full bathrooms: 3
- 1/2 bathrooms: 1
Rooms
- Room types: Family Room, Office, Sun Room
Heating
- Electric
Cooling
- Electric, Ceiling Fan
Appliances
- Included: Dishwasher, Disposal, Dryer, Microwave, Oven, Refrigerator, Stove, Washer
- Laundry: Electric Dryer Hookup, In Unit, Washer Hookup
Features
- 2 Bedrooms Down, Ceiling Fan(s), High Ceilings, Open Ceiling, Primary Bed - 1st Floor, Sitting Area, Storage, Walk-In Closet(s)
- Flooring: Carpet, Linoleum/Vinyl, Tile
Interior area
- Total interior livable area: 3,355 sqft
Property
Parking
- Total spaces: 2
- Parking features: Attached, Covered
- Has attached garage: Yes
- Details: Contact manager
Features
- Exterior features: 0 Up To 1/4 Acre, 2 Bedrooms Down, Architecture Style: Traditional, Attached, Back Yard, ENERGY STAR Qualified Appliances, Electric Dryer Hookup, Gameroom Up, Garage Door Opener, Heating: Electric, High Ceilings, Instant Hot Water, Insulated Doors, Insulated/Low-E windows, Jogging Path, Kitchen/Dining Combo, Living Area - 1st Floor, Loft, Lot Features: Back Yard, Subdivided, 0 Up To 1/4 Acre, Media Room, Open Ceiling, Patio/Deck, Pond, Primary Bed - 1st Floor, Sitting Area, Sprinkler System, Storage, Subdivided, Walk-In Closet(s), Washer Hookup, Water Heater, Water Softener, Window Coverings
Details
- Parcel number: 90330701100
Construction
Type & style
- Home type: SingleFamily
- Property subtype: SingleFamily
Condition
- Year built: 2021
Community & HOA
HOA
- Amenities included: Pond Year Round
Location
- Region: Conroe
Financial & listing details
- Lease term: Long Term
Price history
| Date | Event | Price |
|---|---|---|
| 11/20/2025 | Listed for rent | $3,400$1/sqft |
Source: | ||
