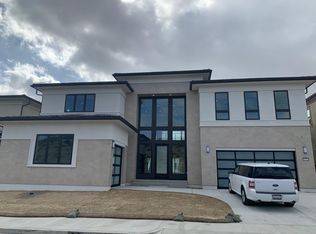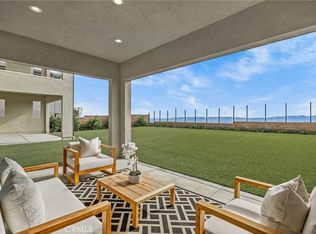Sold for $3,200,000
$3,200,000
20300 W Albion Way, Northridge, CA 91326
5beds
5,435sqft
Residential, Single Family Residence
Built in 2023
0.26 Acres Lot
$3,095,400 Zestimate®
$589/sqft
$12,999 Estimated rent
Home value
$3,095,400
$2.79M - $3.44M
$12,999/mo
Zestimate® history
Loading...
Owner options
Explore your selling options
What's special
This stunning Coast Contemporary "Sunset Model" from the Skyline Collection is perched on a hill in the guard-gated community of Westcliffe, with beautiful city & mountain views and lots of private outdoor space. Built in 2023, no expense was spared when choosing the high-end design. Inside the front door, you'll find a stunning double floating staircase, soaring 21 ft ceilings, wood flooring and massive stacking sliding doors along with custom ninety degree stacking doors for the ultimate outdoor indoor living. At the rear of the open floorplan, the chef's kitchen is open to the living & dining areas. The kitchen features quartz countertops, custom cabinetry, luxury appliances, and a huge island with a waterfall edge & seating for a crowd. Just steps away, you can entertain on the massive covered lanai overlooking the backyard. This private, walled space has plenty of room for your garden, fire-pit or pool, with fantastic hilltop views below. The main-floor primary suite boasts a walk-in closet the size of a boutique showroom! The spa-like ensuite offers a free-standing soaking tub, his&her vanities, gold fixtures and a custom-tiled shower. The main floor also includes a dedicated office and another bedroom with an ensuite perfect for in-laws! Head upstairs to find another family room with access to an elevated patio with a cozy fireplace and more spectacular views. The guest rooms and bathrooms include all the same luxury finishes found throughout the rest of the home. Don't forget about the dual garage that can fit 3 cars in total, oversized drive way, and the solar panels that keep this modern home running efficiently. Westcliffe is located walking distance to the brand new park that offers walking trails, a dog park, basketball/pickleball courts and more. Walking distance to restaurants, AMC movie theater, Whole Foods, Ralphs and so much more. Golf courses and top-ranked schools close by, too. Come see this beautiful contemporary hillside home before someone else does!
Zillow last checked: 8 hours ago
Listing updated: January 13, 2025 at 09:13am
Listed by:
Shanti Hoffman DRE # 02048747 323-301-6531,
Pinnacle Estate Properties - N 818-993-7370
Bought with:
Haleem Ballou, DRE # 02030062
eXp Realty of Northern California, Inc.
Elva Robledo, DRE # 02102945
eXp Realty of Northern California, Inc.
Source: CLAW,MLS#: 24-389841
Facts & features
Interior
Bedrooms & bathrooms
- Bedrooms: 5
- Bathrooms: 6
- Full bathrooms: 5
- 1/2 bathrooms: 1
Heating
- Central
Cooling
- Central Air
Appliances
- Included: Range/Oven, Microwave, Disposal, Trash Compactor, Refrigerator
- Laundry: Inside, Laundry Room
Features
- Flooring: Tile, Mixed, Wood Laminate
- Doors: Sliding Doors
- Number of fireplaces: 1
- Fireplace features: Gas, Other
Interior area
- Total structure area: 5,435
- Total interior livable area: 5,435 sqft
Property
Parking
- Total spaces: 5
- Parking features: Garage - 3 Car, Driveway
- Has garage: Yes
- Has uncovered spaces: Yes
Features
- Levels: Two
- Stories: 2
- Exterior features: Balcony
- Pool features: None
- Spa features: None
- Has view: Yes
- View description: City Lights, City, Hills, Valley, Mountain(s)
Lot
- Size: 0.26 Acres
Details
- Additional structures: None
- Parcel number: 2701096047
- Zoning: LARE
- Special conditions: Standard
Construction
Type & style
- Home type: SingleFamily
- Architectural style: Modern
- Property subtype: Residential, Single Family Residence
Condition
- Year built: 2023
Details
- Builder name: Toll Brothers
Utilities & green energy
Green energy
- Energy generation: Solar
Community & neighborhood
Security
- Security features: 24 Hour Security, Secured Community, Gated Community with Guard
Location
- Region: Northridge
HOA & financial
HOA
- Has HOA: Yes
- HOA fee: $347 monthly
- Amenities included: Gated Community Guard, Controlled Access
- Second HOA fee: $45 monthly
Price history
| Date | Event | Price |
|---|---|---|
| 10/31/2024 | Sold | $3,200,000-0.9%$589/sqft |
Source: | ||
| 9/13/2024 | Contingent | $3,230,000$594/sqft |
Source: | ||
| 6/3/2024 | Price change | $3,230,000-5.8%$594/sqft |
Source: | ||
| 5/9/2024 | Listed for sale | $3,428,000+5.7%$631/sqft |
Source: | ||
| 6/26/2023 | Listing removed | -- |
Source: Zillow Rentals Report a problem | ||
Public tax history
| Year | Property taxes | Tax assessment |
|---|---|---|
| 2025 | $38,170 -3.5% | $3,200,000 -2.9% |
| 2024 | $39,565 +7453.2% | $3,295,000 +7979.7% |
| 2023 | $524 +3.9% | $40,781 +2% |
Find assessor info on the county website
Neighborhood: Porter Ranch
Nearby schools
GreatSchools rating
- 8/10Porter Ranch Community SchoolGrades: K-8Distance: 0.5 mi
- 6/10Chatsworth Charter High SchoolGrades: 9-12Distance: 2.5 mi
Get a cash offer in 3 minutes
Find out how much your home could sell for in as little as 3 minutes with a no-obligation cash offer.
Estimated market value$3,095,400
Get a cash offer in 3 minutes
Find out how much your home could sell for in as little as 3 minutes with a no-obligation cash offer.
Estimated market value
$3,095,400

