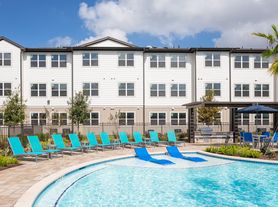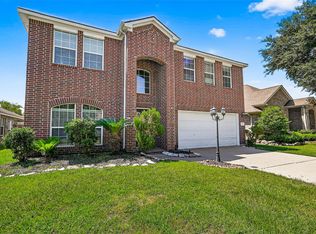Welcome to 20303 Misty Cove Drive in Katy, TX 77449! This charming 3-bedroom, 2-bath home is tucked away in a peaceful corner and a walking distance to McRoberts Elementary School. offering both comfort and convenience. Inside, you'll find a spacious open layout with natural light, ideal for daily living and entertaining. The primary suite features a private bath, while the additional bedrooms provide flexibility for family, guests, or a home office. A large backyard offers the perfect space to relax or host gatherings. Neighborhood amenities include a community pool, parks, and playgrounds. The location can't be beat easy access to Highway 6, I-10, Grand Parkway (99), and Beltway 8 makes commuting simple. You'll also be minutes from Katy Mills Mall, LaCenterra, shopping, groceries, and a variety of restaurants. If you're looking for a home that combines a peaceful setting with quick access to everything Katy and greater Houston have to offer, this is the perfect lease opportunity!
Copyright notice - Data provided by HAR.com 2022 - All information provided should be independently verified.
House for rent
$2,100/mo
20303 Misty Cove Dr, Katy, TX 77449
3beds
2,207sqft
Price may not include required fees and charges.
Singlefamily
Available now
No pets
Electric
Electric dryer hookup laundry
2 Attached garage spaces parking
Natural gas, fireplace
What's special
Large backyardPeaceful cornerNatural lightSpacious open layout
- 20 days |
- -- |
- -- |
Travel times
Looking to buy when your lease ends?
Consider a first-time homebuyer savings account designed to grow your down payment with up to a 6% match & 3.83% APY.
Facts & features
Interior
Bedrooms & bathrooms
- Bedrooms: 3
- Bathrooms: 2
- Full bathrooms: 2
Rooms
- Room types: Breakfast Nook, Office
Heating
- Natural Gas, Fireplace
Cooling
- Electric
Appliances
- Included: Dishwasher, Disposal, Microwave, Oven, Stove
- Laundry: Electric Dryer Hookup, Gas Dryer Hookup, Hookups, Washer Hookup
Features
- High Ceilings, Split Plan
- Flooring: Laminate, Tile
- Has fireplace: Yes
Interior area
- Total interior livable area: 2,207 sqft
Property
Parking
- Total spaces: 2
- Parking features: Attached, Covered
- Has attached garage: Yes
- Details: Contact manager
Features
- Stories: 1
- Exterior features: Attached, Cul-De-Sac, Electric Dryer Hookup, Flooring: Laminate, Gas Dryer Hookup, Heating: Gas, High Ceilings, Living/Dining Combo, Lot Features: Cul-De-Sac, Subdivided, Patio/Deck, Pets - No, Private, Solar Screens, Spa/Hot Tub, Split Plan, Sprinkler System, Subdivided, Utility Room, Washer Hookup, Window Coverings, Wood Burning
- Has spa: Yes
- Spa features: Hottub Spa
Details
- Parcel number: 1160420070001
Construction
Type & style
- Home type: SingleFamily
- Property subtype: SingleFamily
Condition
- Year built: 1998
Community & HOA
Location
- Region: Katy
Financial & listing details
- Lease term: Long Term,12 Months
Price history
| Date | Event | Price |
|---|---|---|
| 9/17/2025 | Listed for rent | $2,100+42.4%$1/sqft |
Source: | ||
| 2/20/2018 | Listing removed | $1,475$1/sqft |
Source: Zillow Rental Manager | ||
| 1/5/2018 | Price change | $1,475-1.3%$1/sqft |
Source: Zillow Rental Network | ||
| 12/3/2017 | Price change | $1,495-0.3%$1/sqft |
Source: Owner | ||
| 11/14/2017 | Price change | $1,500-1.6%$1/sqft |
Source: Owner | ||

