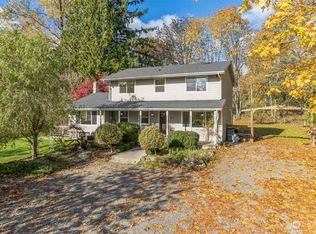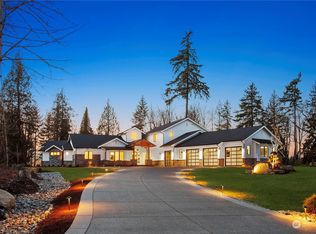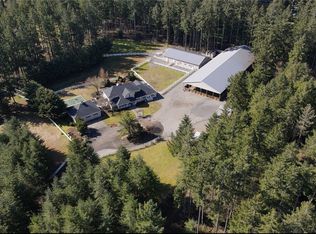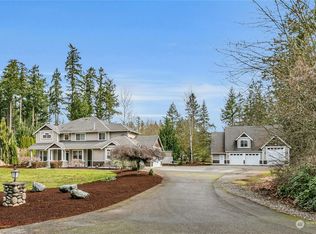Sold
Listed by:
Casey Dyson,
Keller Williams Rlty Lk Tapps
Bought with: Coldwell Banker Bain
$1,537,000
20305 SE 236th Street, Maple Valley, WA 98038
4beds
3,580sqft
Single Family Residence
Built in 2004
2.24 Acres Lot
$1,518,400 Zestimate®
$429/sqft
$4,629 Estimated rent
Home value
$1,518,400
$1.40M - $1.66M
$4,629/mo
Zestimate® history
Loading...
Owner options
Explore your selling options
What's special
Gorgeous, 3,580 sq ft impeccably maintained custom home with all amenities. Private 2.24 acres with potential for horses. Light and bright with massive floor to ceiling picture windows facing south allowing fantastic natural light. Great room feel with open space for entertaining in formal dining, wet bar, massive kitchen with huge island space and great room with fireplace. Lots of seating at kitchen island which is open to additional eating space flowing to outdoor covered patio. Master suite on main with den office, 3 bedrooms upstairs on opposite side of house. 1,000 sq ft additional unfinished attic space, tons of storage, huge laundry/utility room with additional 1/2 bath in third garage/shop space. Outdoor level space w/treed area.
Zillow last checked: 8 hours ago
Listing updated: June 11, 2025 at 03:49pm
Listed by:
Casey Dyson,
Keller Williams Rlty Lk Tapps
Bought with:
Vera Brodsky, 24711
Coldwell Banker Bain
Source: NWMLS,MLS#: 2338993
Facts & features
Interior
Bedrooms & bathrooms
- Bedrooms: 4
- Bathrooms: 4
- Full bathrooms: 2
- 1/2 bathrooms: 2
- Main level bathrooms: 3
- Main level bedrooms: 1
Primary bedroom
- Level: Main
Bathroom full
- Level: Main
Other
- Level: Main
Other
- Level: Main
Den office
- Level: Main
Dining room
- Level: Main
Entry hall
- Level: Main
Great room
- Level: Main
Kitchen with eating space
- Level: Main
Utility room
- Level: Main
Heating
- Fireplace, 90%+ High Efficiency, Forced Air, Electric
Cooling
- Central Air
Appliances
- Included: Dishwasher(s), Disposal, Double Oven, Dryer(s), Microwave(s), Refrigerator(s), Washer(s), Garbage Disposal
Features
- Dining Room, High Tech Cabling, Walk-In Pantry
- Flooring: Ceramic Tile, Hardwood, Vinyl, Carpet
- Doors: French Doors
- Windows: Double Pane/Storm Window, Skylight(s)
- Number of fireplaces: 2
- Fireplace features: Gas, Main Level: 2, Fireplace
Interior area
- Total structure area: 3,580
- Total interior livable area: 3,580 sqft
Property
Parking
- Total spaces: 3
- Parking features: Attached Garage, RV Parking
- Attached garage spaces: 3
Features
- Levels: Two
- Stories: 2
- Entry location: Main
- Patio & porch: Ceramic Tile, Double Pane/Storm Window, Dining Room, Fireplace, Fireplace (Primary Bedroom), French Doors, High Tech Cabling, Jetted Tub, Security System, Skylight(s), Walk-In Pantry
- Spa features: Bath
- Has view: Yes
- View description: Territorial
Lot
- Size: 2.24 Acres
- Features: Dead End Street, Paved, Secluded, Cable TV, Deck, Fenced-Partially, Gas Available, High Speed Internet, Outbuildings, RV Parking, Sprinkler System
- Topography: Level,Partial Slope
- Residential vegetation: Garden Space, Wooded
Details
- Parcel number: 1722069145
- Zoning description: Jurisdiction: County
- Special conditions: Standard
Construction
Type & style
- Home type: SingleFamily
- Architectural style: Craftsman
- Property subtype: Single Family Residence
Materials
- Cement Planked, Stone, Stucco, Cement Plank
- Foundation: Poured Concrete
- Roof: Composition
Condition
- Very Good
- Year built: 2004
- Major remodel year: 2004
Details
- Builder name: JB McHugh
Utilities & green energy
- Sewer: Septic Tank
- Water: Shared Well
Community & neighborhood
Security
- Security features: Security System
Location
- Region: Maple Valley
- Subdivision: Maple Valley
Other
Other facts
- Listing terms: Cash Out,Conventional
- Cumulative days on market: 2 days
Price history
| Date | Event | Price |
|---|---|---|
| 3/31/2025 | Sold | $1,537,000+2.5%$429/sqft |
Source: | ||
| 3/8/2025 | Pending sale | $1,500,000$419/sqft |
Source: | ||
| 3/6/2025 | Listed for sale | $1,500,000+97.4%$419/sqft |
Source: | ||
| 12/30/2014 | Sold | $760,000-2.4%$212/sqft |
Source: | ||
| 9/19/2014 | Pending sale | $779,000$218/sqft |
Source: Windermere Real Estate/West Campus, Inc. #620815 | ||
Public tax history
| Year | Property taxes | Tax assessment |
|---|---|---|
| 2024 | $12,692 +2.8% | $1,115,000 +5% |
| 2023 | $12,343 +3.6% | $1,062,000 -11% |
| 2022 | $11,914 +10.9% | $1,193,000 +34% |
Find assessor info on the county website
Neighborhood: 98038
Nearby schools
GreatSchools rating
- 8/10Shadow Lake Elementary SchoolGrades: PK-5Distance: 1.2 mi
- 8/10Maple View Middle SchoolGrades: 6-8Distance: 1.4 mi
- 8/10Tahoma Senior High SchoolGrades: 9-12Distance: 3 mi

Get pre-qualified for a loan
At Zillow Home Loans, we can pre-qualify you in as little as 5 minutes with no impact to your credit score.An equal housing lender. NMLS #10287.
Sell for more on Zillow
Get a free Zillow Showcase℠ listing and you could sell for .
$1,518,400
2% more+ $30,368
With Zillow Showcase(estimated)
$1,548,768


