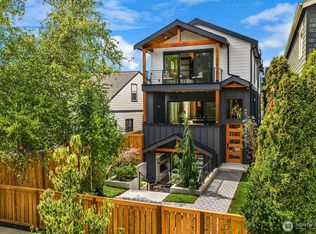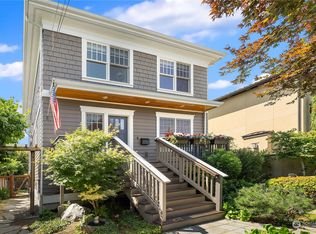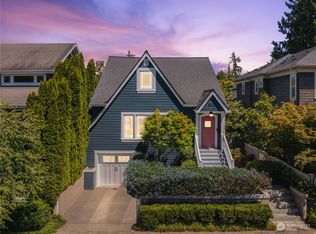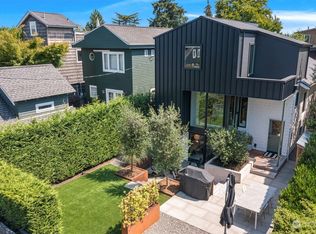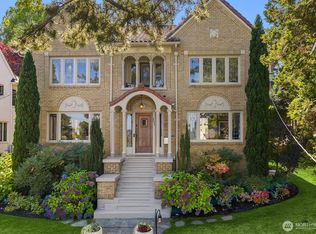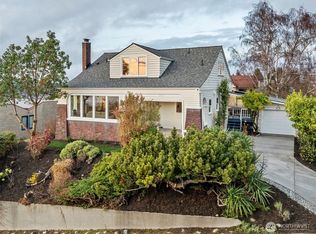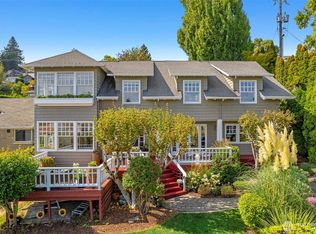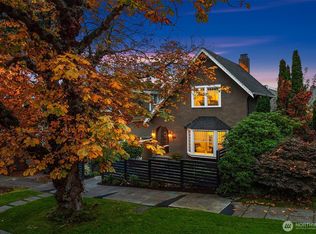This isn’t just a home — it’s a lifestyle. Imagine waking up steps from the village of Madison Park. Morning sun filters through towering windows, casting soft light across hardwood floors. Slip on your shoes and stroll one block, where cafés, restaurants, and the sparkling shores of Lake Washington await. Back home, double-height ceilings make every room feel open and alive. The primary suite feels like a private sanctuary, with his and hers bathrooms and closets. Four additional bedrooms offer space for guests, family, or whatever life brings next. The magic happens when you step into the garden — a lush, private oasis of blooming roses, flowering pots, and rustling leaves. Perfect for entertaining. Your own pocket of peace in the city.
Pending
Listed by:
Val C. Ellis,
Coldwell Banker Bain
$2,695,000
2031 42nd Avenue E, Seattle, WA 98112
5beds
2,810sqft
Est.:
Single Family Residence
Built in 1952
3,301.85 Square Feet Lot
$2,455,900 Zestimate®
$959/sqft
$-- HOA
What's special
Blooming rosesHardwood floorsDouble-height ceilingsPrimary suitePrivate sanctuaryLush private oasis
- 172 days |
- 151 |
- 2 |
Zillow last checked: 8 hours ago
Listing updated: November 18, 2025 at 04:55pm
Listed by:
Val C. Ellis,
Coldwell Banker Bain
Source: NWMLS,MLS#: 2318192
Facts & features
Interior
Bedrooms & bathrooms
- Bedrooms: 5
- Bathrooms: 4
- Full bathrooms: 1
- 3/4 bathrooms: 3
Bathroom three quarter
- Level: Lower
Dining room
- Level: Main
Entry hall
- Level: Lower
Kitchen with eating space
- Level: Main
Living room
- Level: Main
Heating
- Fireplace, Forced Air, Electric, Natural Gas
Cooling
- Central Air, Forced Air, Heat Pump
Appliances
- Included: Dishwasher(s), Disposal, Dryer(s), Microwave(s), Refrigerator(s), Stove(s)/Range(s), Washer(s), Garbage Disposal
Features
- Bath Off Primary, Dining Room, High Tech Cabling
- Flooring: Hardwood, Marble, Carpet
- Doors: French Doors
- Windows: Double Pane/Storm Window
- Basement: None
- Number of fireplaces: 1
- Fireplace features: Gas, Main Level: 1, Fireplace
Interior area
- Total structure area: 2,810
- Total interior livable area: 2,810 sqft
Property
Parking
- Total spaces: 1
- Parking features: Driveway, Attached Garage
- Attached garage spaces: 1
Features
- Levels: Multi/Split
- Entry location: Lower
- Patio & porch: Bath Off Primary, Double Pane/Storm Window, Dining Room, Fireplace, French Doors, High Tech Cabling, Security System, Sprinkler System, Walk-In Closet(s)
- Has view: Yes
- View description: Territorial
Lot
- Size: 3,301.85 Square Feet
- Features: Curbs, Paved, Sidewalk, Cable TV, Deck, Fenced-Fully, Gas Available, High Speed Internet, Irrigation, Patio, Sprinkler System
- Topography: Level,Terraces
- Residential vegetation: Garden Space
Details
- Parcel number: 4385700815
- Special conditions: Standard
Construction
Type & style
- Home type: SingleFamily
- Property subtype: Single Family Residence
Materials
- Brick, Stucco, Wood Siding
- Foundation: Poured Concrete
- Roof: Composition
Condition
- Very Good
- Year built: 1952
- Major remodel year: 2007
Utilities & green energy
- Electric: Company: Seattle Public Utilities
- Sewer: Sewer Connected, Company: Seattle Public Utilities
- Water: Public, Company: Seattle Public Utilities
- Utilities for property: Xfinity
Community & HOA
Community
- Security: Security System
- Subdivision: Madison Park
Location
- Region: Seattle
Financial & listing details
- Price per square foot: $959/sqft
- Tax assessed value: $2,016,000
- Annual tax amount: $19,002
- Date on market: 6/25/2025
- Cumulative days on market: 172 days
- Listing terms: Cash Out,Conventional
- Inclusions: Dishwasher(s), Dryer(s), Garbage Disposal, Microwave(s), Refrigerator(s), Stove(s)/Range(s), Washer(s)
Estimated market value
$2,455,900
$2.33M - $2.58M
$5,896/mo
Price history
Price history
| Date | Event | Price |
|---|---|---|
| 11/19/2025 | Pending sale | $2,695,000$959/sqft |
Source: | ||
| 6/25/2025 | Listed for sale | $2,695,000$959/sqft |
Source: | ||
Public tax history
Public tax history
| Year | Property taxes | Tax assessment |
|---|---|---|
| 2024 | $19,002 +5% | $2,016,000 +4% |
| 2023 | $18,097 -0.3% | $1,939,000 -10.7% |
| 2022 | $18,146 +13.3% | $2,172,000 +23.5% |
Find assessor info on the county website
BuyAbility℠ payment
Est. payment
$16,210/mo
Principal & interest
$13425
Property taxes
$1842
Home insurance
$943
Climate risks
Neighborhood: Madison Park
Nearby schools
GreatSchools rating
- 7/10McGilvra Elementary SchoolGrades: K-5Distance: 0.4 mi
- 7/10Edmonds S. Meany Middle SchoolGrades: 6-8Distance: 1.6 mi
- 8/10Garfield High SchoolGrades: 9-12Distance: 2.5 mi
Schools provided by the listing agent
- Elementary: Mc Gilvra
- Middle: Meany Mid
- High: Garfield High
Source: NWMLS. This data may not be complete. We recommend contacting the local school district to confirm school assignments for this home.
- Loading
