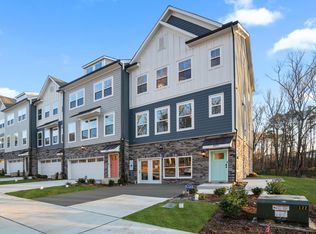Sold for $460,000 on 11/30/23
$460,000
2031 Becca Ct #92, Apex, NC 27502
3beds
2,201sqft
Townhouse, Residential
Built in 2023
3,484.8 Square Feet Lot
$452,700 Zestimate®
$209/sqft
$2,286 Estimated rent
Home value
$452,700
$430,000 - $475,000
$2,286/mo
Zestimate® history
Loading...
Owner options
Explore your selling options
What's special
MOVE IN READY! Louisa Townhome is perfect for both entertaining and intimate gatherings. Greet guests in the foyer and head up to a spacious open main level. You'll agree, this is the place for everyone to gather! The gourmet kitchen with large sit-down island is the center of attention with plenty of room for the home chef and food enthusiast alike. The kitchen is open to a large family room and dining area that makes this space feel complete. The upper level boasts a beautiful primary suite, walk-in closet, and a secondary bedroom with a hall bathroom and an open flex space. The lower level has a bedroom and full bathroom perfect for guests or make it into a home office! Placed in the heart of Apex, this home offers low-maintenance living, access to Beaver Creek Shopping and Pleasant Park. Come see us today!
Zillow last checked: 8 hours ago
Listing updated: October 27, 2025 at 04:54pm
Listed by:
Stephanie Miller 919-369-1273,
SM North Carolina Brokerage
Bought with:
Suneel Kommireddy, 299903
NorthGroup Real Estate, Inc.
Source: Doorify MLS,MLS#: 2499336
Facts & features
Interior
Bedrooms & bathrooms
- Bedrooms: 3
- Bathrooms: 5
- Full bathrooms: 3
- 1/2 bathrooms: 2
Heating
- Forced Air, Natural Gas
Cooling
- Central Air
Appliances
- Included: Dishwasher, Electric Water Heater, ENERGY STAR Qualified Appliances, Gas Cooktop, Microwave, Range Hood, Oven
- Laundry: Upper Level
Features
- Granite Counters, High Ceilings, Kitchen/Dining Room Combination, Pantry, Walk-In Shower, Water Closet
- Flooring: Carpet, Vinyl, Tile
- Has fireplace: No
Interior area
- Total structure area: 2,201
- Total interior livable area: 2,201 sqft
- Finished area above ground: 2,201
- Finished area below ground: 0
Property
Parking
- Total spaces: 2
- Parking features: Garage, Garage Faces Front
- Garage spaces: 2
Features
- Levels: Three Or More
- Stories: 3
- Patio & porch: Deck, Patio, Porch
- Has view: Yes
Lot
- Size: 3,484 sqft
- Dimensions: 129' x 29' x 121' x 30'
Construction
Type & style
- Home type: Townhouse
- Architectural style: Transitional
- Property subtype: Townhouse, Residential
Materials
- Board & Batten Siding, Fiber Cement, Low VOC Paint/Sealant/Varnish, Radiant Barrier, Stone
- Foundation: Slab
Condition
- New construction: Yes
- Year built: 2023
Details
- Builder name: Stanley Martin Homes
Utilities & green energy
- Sewer: Public Sewer
- Water: Public
Green energy
- Energy efficient items: Lighting, Thermostat
- Water conservation: Water-Smart Landscaping
Community & neighborhood
Community
- Community features: Street Lights
Location
- Region: Apex
- Subdivision: West Village
HOA & financial
HOA
- Has HOA: Yes
- HOA fee: $130 monthly
- Amenities included: Pool
- Services included: Maintenance Grounds, Maintenance Structure
Price history
| Date | Event | Price |
|---|---|---|
| 11/30/2023 | Sold | $460,000-3.2%$209/sqft |
Source: | ||
| 10/21/2023 | Pending sale | $475,000$216/sqft |
Source: | ||
| 10/18/2023 | Price change | $475,000-3.8%$216/sqft |
Source: | ||
| 9/7/2023 | Price change | $493,690+6.7%$224/sqft |
Source: | ||
| 3/28/2023 | Pending sale | $462,690$210/sqft |
Source: | ||
Public tax history
Tax history is unavailable.
Neighborhood: 27502
Nearby schools
GreatSchools rating
- 7/10Scotts Ridge ElementaryGrades: PK-5Distance: 0.6 mi
- 10/10Apex MiddleGrades: 6-8Distance: 2.2 mi
- 9/10Apex Friendship HighGrades: 9-12Distance: 1.6 mi
Schools provided by the listing agent
- Elementary: Wake - Scotts Ridge
- Middle: Wake - Apex
- High: Wake - Apex Friendship
Source: Doorify MLS. This data may not be complete. We recommend contacting the local school district to confirm school assignments for this home.
Get a cash offer in 3 minutes
Find out how much your home could sell for in as little as 3 minutes with a no-obligation cash offer.
Estimated market value
$452,700
Get a cash offer in 3 minutes
Find out how much your home could sell for in as little as 3 minutes with a no-obligation cash offer.
Estimated market value
$452,700
