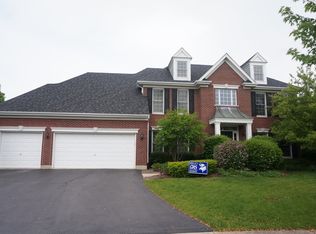Closed
$545,000
2031 Bent Tree Dr, Geneva, IL 60134
3beds
2,550sqft
Single Family Residence
Built in 1999
6,534 Square Feet Lot
$558,300 Zestimate®
$214/sqft
$3,296 Estimated rent
Home value
$558,300
$502,000 - $620,000
$3,296/mo
Zestimate® history
Loading...
Owner options
Explore your selling options
What's special
Set in the country club community of Eagle Brook, this home boasts a three-car garage, hardwood floors, 9-foot ceilings, six-panel cherry doors, granite countertops, a whole house fan and first-floor laundry. Perfect for entertaining family and friends with speakers throughout the home, a wet bar in the kitchen and plenty of open space to gather. Or, would you rather have a cozy night in? Then cuddle up by the floor to ceiling stone fireplace and relax. Outdoor living is easy with the expansive deck and mature trees that allow for privacy. And your four-legged friends are safe with the invisible fence. Upstairs finds three bedrooms and a loft, which can be an office, play area or even another bedroom. The oversized primary and immense walk-in closet is complemented by the en suite. Jacuzzi bath and renovated shower make getting ready for the day a pleasure. Complete with plumbing for a bathroom and 9-foot ceilings, the large basement is ready to be finished to your liking and provides ample opportunity for storage. Within walking distance to the country club and the park, come visit and see for yourself why 2031 Bent Tree Drive could be your next home to make memories in, as the current family has for over two decades.
Zillow last checked: 8 hours ago
Listing updated: April 04, 2025 at 08:54am
Listing courtesy of:
Nancy Tegge 630-377-1855,
Baird & Warner Fox Valley - Geneva
Bought with:
Gabriela Loncar
Loncar Realty
Source: MRED as distributed by MLS GRID,MLS#: 12281916
Facts & features
Interior
Bedrooms & bathrooms
- Bedrooms: 3
- Bathrooms: 3
- Full bathrooms: 2
- 1/2 bathrooms: 1
Primary bedroom
- Features: Flooring (Carpet), Bathroom (Full, Double Sink, Tub & Separate Shwr)
- Level: Second
- Area: 288 Square Feet
- Dimensions: 24X12
Bedroom 2
- Features: Flooring (Carpet)
- Level: Second
- Area: 130 Square Feet
- Dimensions: 13X10
Bedroom 3
- Features: Flooring (Carpet)
- Level: Second
- Area: 132 Square Feet
- Dimensions: 12X11
Dining room
- Features: Flooring (Hardwood)
- Level: Main
- Area: 192 Square Feet
- Dimensions: 16X12
Family room
- Features: Flooring (Carpet)
- Level: Main
- Area: 432 Square Feet
- Dimensions: 24X18
Kitchen
- Features: Kitchen (Eating Area-Table Space, Granite Counters), Flooring (Hardwood)
- Level: Main
- Area: 192 Square Feet
- Dimensions: 16X12
Laundry
- Features: Flooring (Ceramic Tile)
- Level: Main
- Area: 80 Square Feet
- Dimensions: 10X8
Living room
- Features: Flooring (Hardwood)
- Level: Main
- Area: 156 Square Feet
- Dimensions: 13X12
Loft
- Level: Second
- Area: 80 Square Feet
- Dimensions: 10X8
Heating
- Natural Gas, Forced Air
Cooling
- Central Air
Appliances
- Included: Range, Dishwasher, Refrigerator, Washer, Dryer, Disposal
- Laundry: Main Level, Gas Dryer Hookup, Electric Dryer Hookup
Features
- Walk-In Closet(s), High Ceilings, Granite Counters
- Flooring: Carpet, Wood
- Windows: Screens, Window Treatments
- Basement: Unfinished,Full
- Number of fireplaces: 1
- Fireplace features: Gas Log, Gas Starter, Family Room
Interior area
- Total structure area: 0
- Total interior livable area: 2,550 sqft
Property
Parking
- Total spaces: 3
- Parking features: Asphalt, On Site, Garage Owned, Attached, Garage
- Attached garage spaces: 3
Accessibility
- Accessibility features: No Disability Access
Features
- Stories: 2
- Patio & porch: Deck
- Fencing: Invisible
Lot
- Size: 6,534 sqft
- Dimensions: 76X123X86X126
Details
- Parcel number: 1216102001
- Special conditions: None
Construction
Type & style
- Home type: SingleFamily
- Architectural style: Traditional
- Property subtype: Single Family Residence
Materials
- Brick, Cedar
- Foundation: Concrete Perimeter
- Roof: Asphalt
Condition
- New construction: No
- Year built: 1999
Details
- Builder model: 2 STORY
Utilities & green energy
- Electric: 200+ Amp Service
- Sewer: Public Sewer
- Water: Public
Community & neighborhood
Community
- Community features: Park, Curbs, Sidewalks, Street Lights, Street Paved
Location
- Region: Geneva
- Subdivision: Eagle Brook
Other
Other facts
- Listing terms: Conventional
- Ownership: Fee Simple
Price history
| Date | Event | Price |
|---|---|---|
| 4/4/2025 | Sold | $545,000$214/sqft |
Source: | ||
| 2/18/2025 | Contingent | $545,000$214/sqft |
Source: | ||
| 2/11/2025 | Listed for sale | $545,000-0.9%$214/sqft |
Source: | ||
| 8/1/2024 | Listing removed | -- |
Source: | ||
| 7/1/2024 | Listed for sale | $550,000+86.4%$216/sqft |
Source: | ||
Public tax history
| Year | Property taxes | Tax assessment |
|---|---|---|
| 2024 | $10,547 +3.2% | $144,958 +10% |
| 2023 | $10,218 +4.4% | $131,780 +7.6% |
| 2022 | $9,786 +3% | $122,449 +3.9% |
Find assessor info on the county website
Neighborhood: 60134
Nearby schools
GreatSchools rating
- 9/10Western Avenue Elementary SchoolGrades: K-5Distance: 0.9 mi
- 10/10Geneva Middle School NorthGrades: 6-8Distance: 0.7 mi
- 9/10Geneva Community High SchoolGrades: 9-12Distance: 2 mi
Schools provided by the listing agent
- Elementary: Western Avenue Elementary School
- Middle: Geneva Middle School
- High: Geneva Community High School
- District: 304
Source: MRED as distributed by MLS GRID. This data may not be complete. We recommend contacting the local school district to confirm school assignments for this home.

Get pre-qualified for a loan
At Zillow Home Loans, we can pre-qualify you in as little as 5 minutes with no impact to your credit score.An equal housing lender. NMLS #10287.
Sell for more on Zillow
Get a free Zillow Showcase℠ listing and you could sell for .
$558,300
2% more+ $11,166
With Zillow Showcase(estimated)
$569,466
