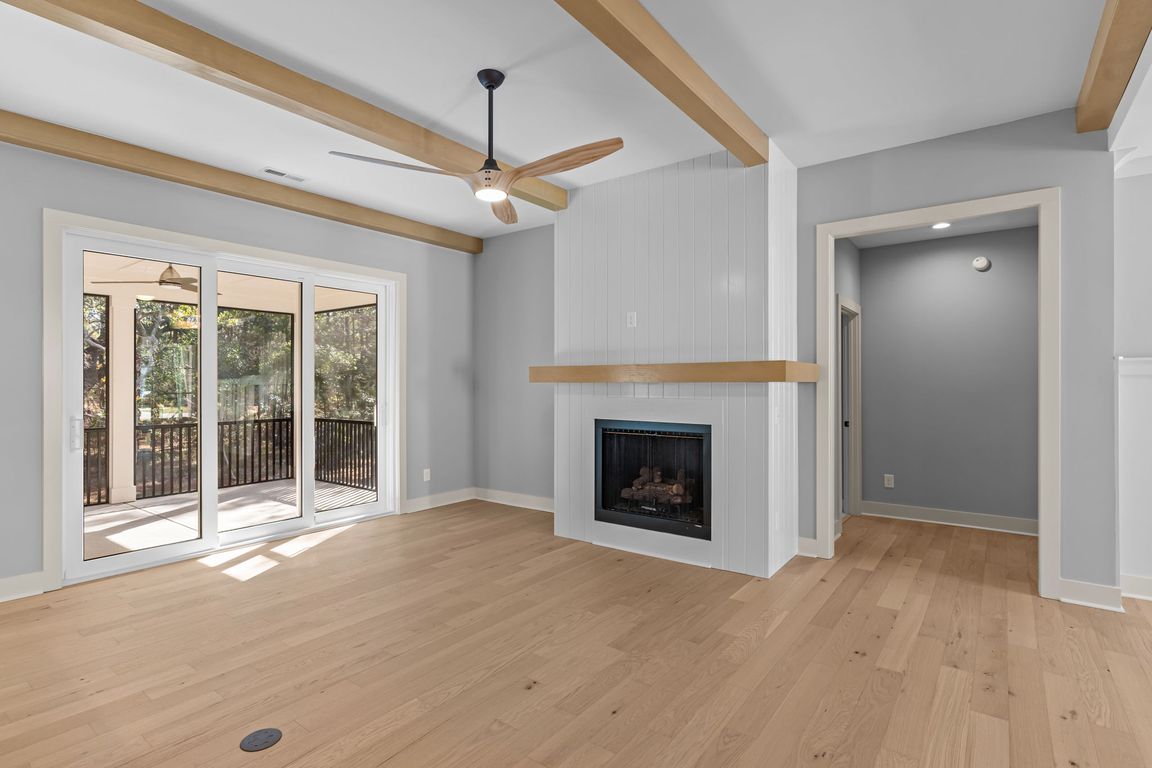
New construction
$674,900
3beds
2,543sqft
2031 Bluefin Terrace SW, Supply, NC 28462
3beds
2,543sqft
Single family residence
Built in 2025
0.57 Acres
2 Garage spaces
$265 price/sqft
$1,576 annually HOA fee
What's special
Estimated Completion November 2025. Built by renowned local builder Airlie Homes this new construction residence sits on a .57-acre lot in the gated, waterfront community of Oyster Harbour. Delivering 2,543 sq ft, 3 bedrooms, a bonus room, & 3.5 bathrooms, this home is designed for both everyday ease and memorable entertaining. ...
- 60 days |
- 324 |
- 14 |
Source: Hive MLS,MLS#: 100532688 Originating MLS: Cape Fear Realtors MLS, Inc.
Originating MLS: Cape Fear Realtors MLS, Inc.
Travel times
Living Room
Kitchen
Primary Bedroom
Zillow last checked: 8 hours ago
Listing updated: November 19, 2025 at 06:11am
Listed by:
Jeff Lesley 910-407-1538,
Century 21 Vanguard
Source: Hive MLS,MLS#: 100532688 Originating MLS: Cape Fear Realtors MLS, Inc.
Originating MLS: Cape Fear Realtors MLS, Inc.
Facts & features
Interior
Bedrooms & bathrooms
- Bedrooms: 3
- Bathrooms: 4
- Full bathrooms: 3
- 1/2 bathrooms: 1
Rooms
- Room types: Master Bedroom, Bedroom 2, Bedroom 3, Bonus Room, Living Room, Dining Room, Breakfast Nook, Laundry, Other
Primary bedroom
- Level: First
- Dimensions: 16 x 14
Bedroom 2
- Level: First
- Dimensions: 12 x 11
Bedroom 3
- Level: First
- Dimensions: 12 x 12
Bonus room
- Level: Second
- Dimensions: 17 x 17
Breakfast nook
- Level: First
- Dimensions: 7 x 11
Dining room
- Level: First
- Dimensions: 8 x 13
Kitchen
- Level: First
- Dimensions: 19 x 11
Laundry
- Level: First
- Dimensions: 7 x 11
Living room
- Level: First
- Dimensions: 18 x 15
Other
- Description: Sitting Room
- Level: First
- Dimensions: 7 x 13
Heating
- Heat Pump, Electric, Forced Air
Cooling
- Central Air, Heat Pump
Appliances
- Included: Vented Exhaust Fan, Gas Cooktop, Electric Oven, Built-In Microwave
- Laundry: Dryer Hookup, Washer Hookup, Laundry Room
Features
- Master Downstairs, Walk-in Closet(s), Tray Ceiling(s), Mud Room, Bookcases, Kitchen Island, Ceiling Fan(s), Pantry, Walk-in Shower, Walk-In Closet(s)
- Flooring: Carpet, Tile, Wood
- Basement: None
- Attic: Walk-In
Interior area
- Total structure area: 2,543
- Total interior livable area: 2,543 sqft
Property
Parking
- Total spaces: 6
- Parking features: Concrete, Off Street, On Site
- Garage spaces: 2
- Uncovered spaces: 4
Features
- Levels: One and One Half
- Stories: 2
- Patio & porch: Covered, Porch
- Exterior features: Irrigation System
- Pool features: None
- Fencing: None
- Waterfront features: Water Access Comm
Lot
- Size: 0.57 Acres
- Features: Open Lot, Water Access Comm
Details
- Parcel number: 230md039
- Zoning: Co-R-7500
- Special conditions: Standard
Construction
Type & style
- Home type: SingleFamily
- Property subtype: Single Family Residence
Materials
- Fiber Cement
- Foundation: Raised, Slab
- Roof: Architectural Shingle
Condition
- New construction: Yes
- Year built: 2025
Details
- Warranty included: Yes
Utilities & green energy
- Sewer: Septic Tank
- Water: Public
- Utilities for property: Water Connected
Green energy
- Green verification: None
Community & HOA
Community
- Security: Smoke Detector(s)
- Subdivision: Oyster Harbour
HOA
- Has HOA: Yes
- Amenities included: Waterfront Community, Barbecue, Boat Dock, Boat Slip, Clubhouse, Pool, Exercise Course, Fitness Center, Gated, Maintenance Common Areas, Maintenance Roads, Management, Marina, Park, Party Room, Pickleball, Picnic Area, Ramp, Security, Street Lights, Tennis Court(s), Trail(s), Trash
- HOA fee: $1,576 annually
- HOA name: Oyster Harbor
- HOA phone: 917-691-8561
Location
- Region: Supply
Financial & listing details
- Price per square foot: $265/sqft
- Tax assessed value: $26,000
- Annual tax amount: $107
- Date on market: 9/24/2025
- Cumulative days on market: 60 days
- Listing agreement: Exclusive Right To Sell
- Listing terms: Cash,Conventional
- Road surface type: Paved