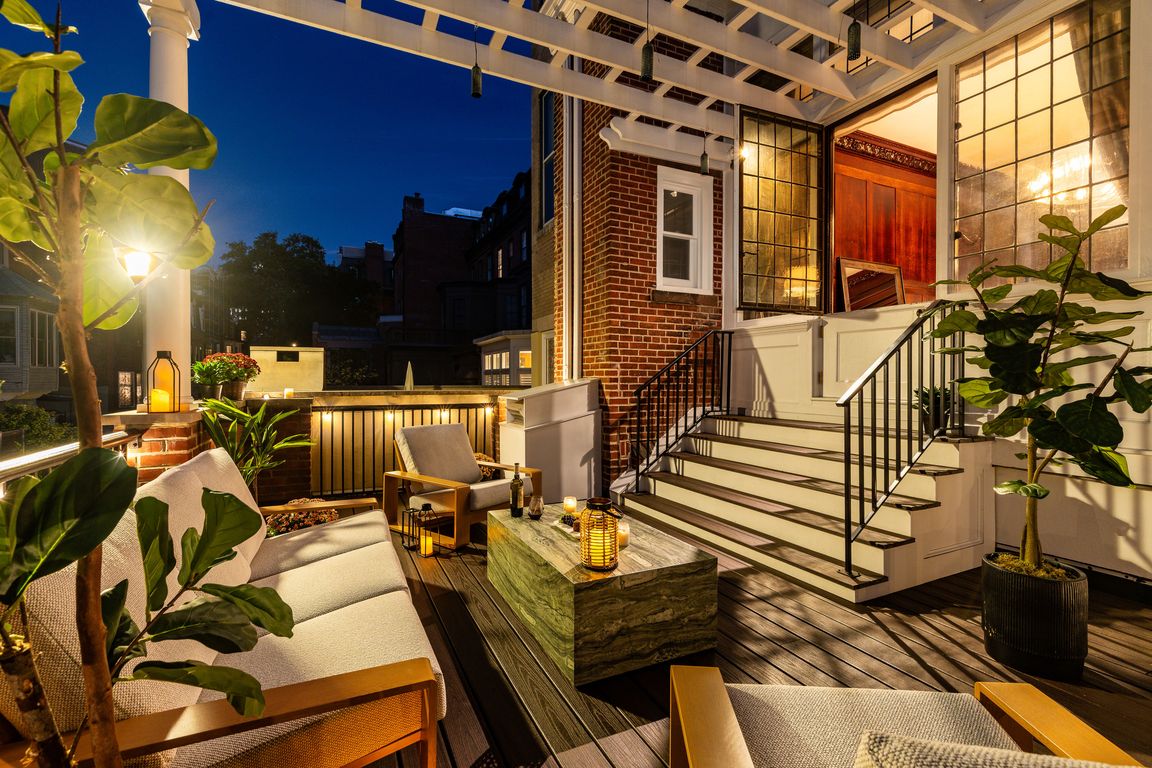
For sale
$4,450,000
6beds
6,160sqft
2031 Delancey Pl, Philadelphia, PA 19103
6beds
6,160sqft
Townhouse
Built in 1850
2,107 sqft
2 Attached garage spaces
$722 price/sqft
What's special
Historically accurate millworkCustom built-insIron-gated wine cellarRoof deckSix full storiesArtisan-restored barTime-softened pine floors
On Delancey’s most storied block, this 6,000+ sq ft, c.1860 mansion—artfully reimagined in 1924 by the celebrated firm Tilden, Register & Pepper—delivers museum-quality craftsmanship and comprehensive modernization. Unlike its brick-clad neighbors, it is one of only two limestone façades on the block, and at six full stories rising approximately 70 feet, ...
- 12 hours |
- 281 |
- 14 |
Source: Bright MLS,MLS#: PAPH2541984
Travel times
Exterior
Kitchen & Dining
Piano Nobile
Primary Suite
Zillow last checked: 7 hours ago
Listing updated: 23 hours ago
Listed by:
Arielle Roemer 610-220-0207,
BHHS Fox & Roach At the Harper, Rittenhouse Square (215) 546-0550
Source: Bright MLS,MLS#: PAPH2541984
Facts & features
Interior
Bedrooms & bathrooms
- Bedrooms: 6
- Bathrooms: 7
- Full bathrooms: 5
- 1/2 bathrooms: 2
- Main level bathrooms: 7
- Main level bedrooms: 6
Basement
- Area: 0
Heating
- Forced Air, Natural Gas
Cooling
- Central Air, Other
Appliances
- Included: Microwave, Built-In Range, Dishwasher, Disposal, Dryer, Freezer, Range Hood, Refrigerator, Stainless Steel Appliance(s), Oven, Washer, Gas Water Heater
- Laundry: Upper Level, Dryer In Unit, Has Laundry, Washer In Unit
Features
- Built-in Features, Dining Area, Elevator, Floor Plan - Traditional, Recessed Lighting, Bathroom - Stall Shower, Wainscotting, Walk-In Closet(s), Wine Storage, Upgraded Countertops, Pantry, Primary Bath(s), Kitchen - Gourmet, Crown Molding, Attic, Bar, Chair Railings, Flat, Family Room Off Kitchen, Soaking Tub, Formal/Separate Dining Room, Other
- Flooring: Wood
- Basement: Full
- Number of fireplaces: 5
- Fireplace features: Marble
Interior area
- Total structure area: 6,160
- Total interior livable area: 6,160 sqft
- Finished area above ground: 6,160
- Finished area below ground: 0
Video & virtual tour
Property
Parking
- Total spaces: 2
- Parking features: Covered, Garage Door Opener, Garage Faces Rear, Inside Entrance, Private, Secured, Attached
- Attached garage spaces: 2
Accessibility
- Accessibility features: Accessible Elevator Installed
Features
- Levels: Five
- Stories: 5
- Patio & porch: Deck, Terrace
- Exterior features: Sidewalks
- Pool features: None
- Has view: Yes
- View description: City, Street, Other
Lot
- Size: 2,107 Square Feet
- Dimensions: 23.00 x 93.00
Details
- Additional structures: Above Grade, Below Grade
- Parcel number: 081023100
- Zoning: RM1
- Special conditions: Standard
Construction
Type & style
- Home type: Townhouse
- Architectural style: Beaux Arts,Federal,Other
- Property subtype: Townhouse
Materials
- Masonry
- Foundation: Other
Condition
- Excellent
- New construction: No
- Year built: 1850
- Major remodel year: 2020
Utilities & green energy
- Sewer: Public Sewer
- Water: Public
Community & HOA
Community
- Subdivision: Rittenhouse Square
HOA
- Has HOA: No
Location
- Region: Philadelphia
- Municipality: PHILADELPHIA
Financial & listing details
- Price per square foot: $722/sqft
- Tax assessed value: $3,800,000
- Annual tax amount: $53,192
- Date on market: 10/10/2025
- Listing agreement: Exclusive Agency
- Ownership: Fee Simple