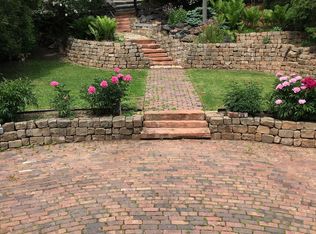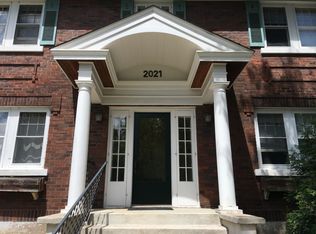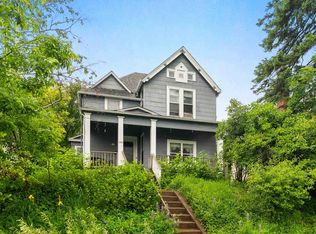Sold for $395,000 on 09/10/24
$395,000
2031 E 1st St, Duluth, MN 55812
5beds
3,015sqft
Single Family Residence
Built in 1903
6,969.6 Square Feet Lot
$437,800 Zestimate®
$131/sqft
$2,977 Estimated rent
Home value
$437,800
$403,000 - $477,000
$2,977/mo
Zestimate® history
Loading...
Owner options
Explore your selling options
What's special
Original character and charm abound this beautiful Duluth home! Enter from the large front porch and enjoy a warm greeting from the spacious foyer entry and grand staircase. The main floor offers beautiful hardwood floors that guide you to the sizable sitting parlor, living room with fireplace and the dining room with gorgeous built-ins! The main floor is complete with the large eat in kitchen featuring plenty of storage and counter space and wood burning stove. Don’t miss the bonus half bath on this level. Take a walk up the grand staircase OR use the second set of stairs in the kitchen to find 4 ample sized bedrooms, all with large closet space or built ins and the full bath with double vanity sinks and separate tub and shower. The third floor provides the bonus 5th bedroom, perfect for a primary suite! With gas fireplace, exposed brick chimney, and views of Lake Superior this level is a great spot to hang out! Conveniently located close to UMD, St. Scholastica, restaurants, shopping, the Lakewalk, and so much more! 2 car garage and fenced in back yard complete this move in ready home.
Zillow last checked: 8 hours ago
Listing updated: September 08, 2025 at 04:21pm
Listed by:
Chad Watczak 218-349-0777,
Edina Realty, Inc. - Duluth,
Madeline Dusek 218-390-3839,
Edina Realty, Inc. - Duluth
Bought with:
Mary Lahti, MN 40020912
Adolphson Real Estate
Source: Lake Superior Area Realtors,MLS#: 6113290
Facts & features
Interior
Bedrooms & bathrooms
- Bedrooms: 5
- Bathrooms: 2
- Full bathrooms: 1
- 1/2 bathrooms: 1
Bedroom
- Level: Third
- Area: 381.9 Square Feet
- Dimensions: 19 x 20.1
Bedroom
- Level: Upper
- Area: 152.6 Square Feet
- Dimensions: 10.9 x 14
Bedroom
- Level: Upper
- Area: 159.72 Square Feet
- Dimensions: 12.1 x 13.2
Bedroom
- Level: Upper
- Area: 208 Square Feet
- Dimensions: 13 x 16
Bedroom
- Level: Upper
- Area: 169.4 Square Feet
- Dimensions: 12.1 x 14
Dining room
- Level: Main
- Area: 201.6 Square Feet
- Dimensions: 14 x 14.4
Family room
- Level: Main
- Area: 178.16 Square Feet
- Dimensions: 13.1 x 13.6
Foyer
- Level: Main
- Area: 134.3 Square Feet
- Dimensions: 7.9 x 17
Kitchen
- Level: Main
- Area: 363.12 Square Feet
- Dimensions: 17.8 x 20.4
Living room
- Level: Main
- Area: 234.52 Square Feet
- Dimensions: 14.3 x 16.4
Heating
- Boiler, Radiant, Natural Gas
Cooling
- None
Appliances
- Laundry: Dryer Hook-Ups, Washer Hookup
Features
- Eat In Kitchen, Natural Woodwork, Beamed Ceilings, Foyer-Entrance
- Flooring: Hardwood Floors
- Windows: Screens, Wood Frames
- Basement: Full
- Number of fireplaces: 3
- Fireplace features: Multiple
Interior area
- Total interior livable area: 3,015 sqft
- Finished area above ground: 3,015
- Finished area below ground: 0
Property
Parking
- Total spaces: 2
- Parking features: Concrete, Detached
- Garage spaces: 2
Features
- Has view: Yes
- View description: Lake Superior, Limited
- Has water view: Yes
- Water view: Lake Superior
Lot
- Size: 6,969 sqft
- Dimensions: 50 x 140
- Features: Corner Lot
Details
- Parcel number: 010148002530
Construction
Type & style
- Home type: SingleFamily
- Architectural style: Traditional
- Property subtype: Single Family Residence
Materials
- Steel Siding, Frame/Wood
- Foundation: Stone
Condition
- Previously Owned
- Year built: 1903
Utilities & green energy
- Electric: Minnesota Power
- Sewer: Public Sewer
- Water: Public
Community & neighborhood
Location
- Region: Duluth
Other
Other facts
- Listing terms: Cash,Conventional,FHA,VA Loan
- Road surface type: Paved
Price history
| Date | Event | Price |
|---|---|---|
| 9/10/2024 | Sold | $395,000-3.7%$131/sqft |
Source: | ||
| 8/20/2024 | Pending sale | $410,000$136/sqft |
Source: | ||
| 7/22/2024 | Contingent | $410,000$136/sqft |
Source: | ||
| 7/1/2024 | Price change | $410,000-4.7%$136/sqft |
Source: | ||
| 6/20/2024 | Pending sale | $430,000$143/sqft |
Source: | ||
Public tax history
| Year | Property taxes | Tax assessment |
|---|---|---|
| 2024 | $5,936 +0.5% | $477,300 +13.7% |
| 2023 | $5,908 +9.7% | $419,700 +6.6% |
| 2022 | $5,388 +36.5% | $393,800 +20.5% |
Find assessor info on the county website
Neighborhood: Endion
Nearby schools
GreatSchools rating
- 8/10Congdon Park Elementary SchoolGrades: K-5Distance: 1 mi
- 7/10Ordean East Middle SchoolGrades: 6-8Distance: 0.8 mi
- 10/10East Senior High SchoolGrades: 9-12Distance: 1.9 mi

Get pre-qualified for a loan
At Zillow Home Loans, we can pre-qualify you in as little as 5 minutes with no impact to your credit score.An equal housing lender. NMLS #10287.
Sell for more on Zillow
Get a free Zillow Showcase℠ listing and you could sell for .
$437,800
2% more+ $8,756
With Zillow Showcase(estimated)
$446,556

