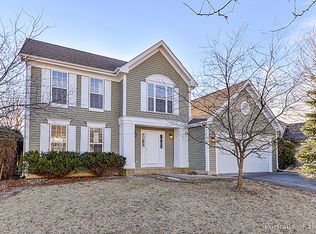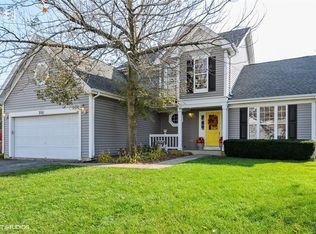Closed
$385,000
2031 Edinburgh Ln, Aurora, IL 60504
3beds
1,624sqft
Single Family Residence
Built in 1993
9,064.84 Square Feet Lot
$387,100 Zestimate®
$237/sqft
$2,588 Estimated rent
Home value
$387,100
$348,000 - $430,000
$2,588/mo
Zestimate® history
Loading...
Owner options
Explore your selling options
What's special
Located in Aurora's sought-after Four Points Subdivision, this meticulously cared-for two-story home offers a bright and comfortable layout ideal for modern living. The main level welcomes you with an open foyer and seamless flow between the living and dining areas, all enhanced by hardwood floors and abundant natural light. The kitchen is both practical and stylish, featuring granite counters, quality cabinetry, and generous workspace. The adjacent family room is a perfect gathering spot, complete with a fireplace and views of the private backyard. Upstairs, the primary bedroom provides a peaceful retreat with a full en suite bath, while two additional bedrooms offer ample closet space and share a hall bath. The partially finished basement expands your living options and includes plenty of storage. Enjoy the outdoors in the fully fenced yard with a concrete patio, perfect for relaxing or entertaining. Key improvements include a new roof, siding, and downspouts (2023), updated HVAC and water heater (2020), and newer windows (2019). Added features include a smart thermostat and Ring doorbell. No HOA. A move-in-ready home in a quiet, established neighborhood with easy access to everything Aurora has to offer. **Buyer's financing fell through-this incredible home is back on the market and ready for the perfect buyer to scoop it up!**
Zillow last checked: 8 hours ago
Listing updated: November 12, 2025 at 12:01am
Listing courtesy of:
Dena Furlow (630)778-5800,
Keller Williams Infinity,
Christa Gates 630-862-1260,
Keller Williams Infinity
Bought with:
Ryann Foley
john greene, Realtor
Source: MRED as distributed by MLS GRID,MLS#: 12438465
Facts & features
Interior
Bedrooms & bathrooms
- Bedrooms: 3
- Bathrooms: 3
- Full bathrooms: 2
- 1/2 bathrooms: 1
Primary bedroom
- Features: Flooring (Ceramic Tile), Bathroom (Full)
- Level: Second
- Area: 195 Square Feet
- Dimensions: 13X15
Bedroom 2
- Features: Flooring (Carpet)
- Level: Second
- Area: 117 Square Feet
- Dimensions: 9X13
Bedroom 3
- Features: Flooring (Carpet)
- Level: Second
- Area: 110 Square Feet
- Dimensions: 10X11
Dining room
- Features: Flooring (Hardwood)
- Level: Main
- Area: 130 Square Feet
- Dimensions: 13X10
Family room
- Features: Flooring (Hardwood)
- Level: Main
- Area: 234 Square Feet
- Dimensions: 13X18
Foyer
- Features: Flooring (Ceramic Tile)
- Level: Main
- Area: 56 Square Feet
- Dimensions: 7X8
Kitchen
- Features: Kitchen (Eating Area-Breakfast Bar, Granite Counters), Flooring (Ceramic Tile)
- Level: Main
- Area: 110 Square Feet
- Dimensions: 10X11
Laundry
- Features: Flooring (Ceramic Tile)
- Level: Main
- Area: 36 Square Feet
- Dimensions: 6X6
Living room
- Features: Flooring (Hardwood)
- Level: Main
- Area: 221 Square Feet
- Dimensions: 13X17
Heating
- Natural Gas, Forced Air
Cooling
- Central Air
Appliances
- Included: Range, Microwave, Dishwasher, Refrigerator, Disposal, Humidifier
- Laundry: Main Level
Features
- Open Floorplan
- Flooring: Hardwood
- Basement: Partially Finished,Full
- Number of fireplaces: 1
- Fireplace features: Gas Log, Gas Starter, Family Room
Interior area
- Total structure area: 964
- Total interior livable area: 1,624 sqft
- Finished area below ground: 964
Property
Parking
- Total spaces: 2
- Parking features: Asphalt, Garage Door Opener, Garage Owned, Attached, Garage
- Attached garage spaces: 2
- Has uncovered spaces: Yes
Accessibility
- Accessibility features: No Disability Access
Features
- Stories: 2
- Patio & porch: Patio
Lot
- Size: 9,064 sqft
- Dimensions: 80X138X56X128
Details
- Parcel number: 1536452003
- Special conditions: None
- Other equipment: Ceiling Fan(s), Sump Pump
Construction
Type & style
- Home type: SingleFamily
- Property subtype: Single Family Residence
Materials
- Aluminum Siding
- Roof: Asphalt
Condition
- New construction: No
- Year built: 1993
Utilities & green energy
- Sewer: Public Sewer
- Water: Public
Community & neighborhood
Security
- Security features: Security System
Community
- Community features: Park, Sidewalks, Street Lights
Location
- Region: Aurora
- Subdivision: Four Pointes
HOA & financial
HOA
- Services included: None
Other
Other facts
- Listing terms: Conventional
- Ownership: Fee Simple
Price history
| Date | Event | Price |
|---|---|---|
| 11/7/2025 | Sold | $385,000-1.3%$237/sqft |
Source: | ||
| 10/7/2025 | Contingent | $390,000$240/sqft |
Source: | ||
| 9/11/2025 | Listed for sale | $390,000$240/sqft |
Source: | ||
| 8/12/2025 | Contingent | $390,000$240/sqft |
Source: | ||
| 8/11/2025 | Listed for sale | $390,000$240/sqft |
Source: | ||
Public tax history
| Year | Property taxes | Tax assessment |
|---|---|---|
| 2024 | $9,078 +4.3% | $112,060 +11.9% |
| 2023 | $8,700 +2.7% | $100,125 +9.6% |
| 2022 | $8,468 +4.8% | $91,355 +7.4% |
Find assessor info on the county website
Neighborhood: 60504
Nearby schools
GreatSchools rating
- 7/10The Wheatlands Elementary SchoolGrades: K-5Distance: 0.9 mi
- 7/10Bednarcik Junior High SchoolGrades: 6-8Distance: 2.4 mi
- 9/10Oswego East High SchoolGrades: 9-12Distance: 2 mi
Schools provided by the listing agent
- Elementary: The Wheatlands Elementary School
- Middle: Bednarcik Junior High School
- High: Oswego East High School
- District: 308
Source: MRED as distributed by MLS GRID. This data may not be complete. We recommend contacting the local school district to confirm school assignments for this home.

Get pre-qualified for a loan
At Zillow Home Loans, we can pre-qualify you in as little as 5 minutes with no impact to your credit score.An equal housing lender. NMLS #10287.
Sell for more on Zillow
Get a free Zillow Showcase℠ listing and you could sell for .
$387,100
2% more+ $7,742
With Zillow Showcase(estimated)
$394,842
